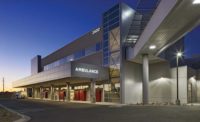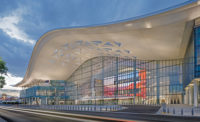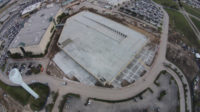Yuma Regional Medical Center Emergency Department Expansion
Yuma, Ariz.
Region ENR Southwest
Excellence in Safety Award
Project Team
Owner/Developer Yuma Regional Medical Center
Design Firm Archsol LLC
General Contractor McCarthy Building Cos.
Civil Engineer Dahl, Robins & Associates Inc.
Structural Engineer PK Associates LLC
MEP Engineer Bridgers & Paxton Consulting
Landscape Architect Norris Design
Coordinating construction on this $120-million expansion project amid continuous operations at Yuma Regional Medical Center proved to be the biggest challenge during this nearly three-year endeavor.
The 147,000-sq-ft emergency department (ED) expansion is spread across five levels, three above grade and two below, along with two upper shell floors, totaling 100,000 sq ft, to accommodate future medical, surgical and ICU beds. The project also includes two new elevated heliports, a three-level parking structure and a central plant expansion.
Under the scope of work, teams coordinated the full removal and replacement of the original hospital located directly in the middle of the facility, which was built in 1958 and joined on multiple sides by existing facilities. Workers were in constant communication with the hospital to ensure vibrations and noise did not affect adjacent hospital operations.
Crews had to keep both staff and patient access routes between buildings open at all times and maintain all existing utilities that run directly through the new ED underground access points. Every utility on the campus was fed underground from the central plant to the adjacent Women’s and Children’s building and were in direct conflict with the new construction. To handle that, the team used construction phasing and multiple shutdowns of various utilities, including chilled water, hot water and emergency power. Temporary backup systems were used during all utility shutdowns.
One of the most complex aspects of the renovation involved relocating many of these underground utilities to a specially constructed utility bridge. A caisson drilled 70 ft deep temporarily supported the utility bridge while crews installed the new pedestrian, vehicular and utility tunnel systems and put in place permanent foundations.
Over the course of 1,025,623 worker-hours, the project team had no lost-time incidents and an OSHA Recordable Incident Rate of 0.19.
For the project team’s safety achievements, the Arizona Division of Occupational Safety and Health (ADOSH) awarded the project full Voluntary Protection Program Star status, which promotes effective worksite-based safety and health.
The safety culture on the project was built on teaching tradespeople about the dangers of tasks and how to mitigate them. This culture created an open forum for providing feedback between workers and a “watch out for your neighbor” mentality, the team says.
The safety culture also translated into construction logistics and design. For example, the location of the ED required major preparation of adjacent structures, securing them into place during construction. The perimeter of the basement nearly 50 ft below grade created an immediate drop-off from neighboring buildings, which required structural shoring and underpinning of the existing footings for stability.
Additionally, with a tower crane on site, swinging loads passing over an occupied building presented a major concern. Consequently, crews made sure to discuss crane activities during daily morning safety talks. The project was surrounded by structures holding operating rooms, lab spaces and a neonatal intensive care unit, so carefully coordinating the placement of the crane jib for every pick was paramount and ultimately kept building occupants safe.
Best of the Best judges were impressed by the team’s “great recognition of hazard and control measures.”








Post a comment to this article
Report Abusive Comment