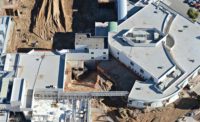Yuma Regional Medical Center Emergency Department Expansion
Yuma, Ariz.
Best Project
Owner/Developer: Yuma Regional Medical Center
Design Firm: Archsol LLC
General Contractor: McCarthy Building Cos.
Civil Engineer: Dahl, Robins & Associates Inc.
Structural Engineer: PK Associates LLC
MEP Engineer: Bridgers & Paxton Consulting
Landscape Architect: Norris Design
Yuma, Ariz., which is nearly 200 miles from another major city and one of the hottest areas in the world, has a new, state-of-the-art hospital that was literally built around the old one without disrupting patient treatment and services. The project was also a model for worker safety.
“When we first started looking at what had to be done, it almost seemed like ‘can’t be done’ stuff, but we knew there is always a way,” says Dave Clarkson, project manager at McCarthy Building Cos.
The $115-million emergency department expansion and renovation of the 35-acre site was completed early this year, approximately three years after goundbreaking. The design and construction team employed a 13-phase approach that included a 71,118-sq-ft emergency department with a below-grade shell for future use and two above-grade shell floors totaling 100,000 sq ft.
The project also added two heliports and below-grade parking for hospital staff. At other campus locations, contractors added a three-level parking structure, expanded the central plant, relocated the oxygen farm and added a loop road.
The project included a full removal and replacement of the original, circa 1950s Park View Hospital, which was designed in a way that joined operating rooms, neonatal intensive care, laboratory and radiology at multiple points surrounding the patient area. To limit hospital impact, the McCarthy team met with each director, representing every part of the hospital, and reviewed the plan from start to finish. They then coordinated plans for executing the work, including sending “disruption notices” to affected departments at least two weeks prior to the start of work.
“We told them, ‘You will not have anyone working in your area without you knowing about it ahead of time,’” Clarkson says, adding the system resulted in virtually no impact on hospital operations.
He does admit, however, that being responsive to health care services had an impact on construction operations.
“There were times when an emergency surgery had to happen, and we just had to send everyone home and shut the site down,” he says.
One of the project’s most complex aspects involved relocating most underground utilities to a specially constructed utility bridge.
The project was awarded Star status by the Arizona Division of Occupational Safety and Health’s Voluntary Protection Program. McCarthy based the project’s safety plan within a culture of education for tradespeople that encouraged feedback and a watch out for your neighbor mentality.
The safety approach was significant because the remote nature of the project translated into McCarthy reaching out to many subcontractors with whom they had not worked with previously, Clarkson says.
“Everybody had to be trained on site—where we set the tone and set expectations. We were there to build a hospital, not to go to the hospital,” he says.
An advantage in hiring local subcontractors was that they were prepared for extreme summer heat. The area is not just hot, but also humid thanks to the nearby Colorado River, Clarkson says, adding that in the summer crews would start at 3 a.m.
“Every half hour whether they needed it or not workers had to go get water and shade,” he says.
The OSHA recordable incident rate was 0.19 over more than 1 million worker-hours.
Related Article: Pursuing Excellence Drives Best Projects





Post a comment to this article
Report Abusive Comment