Las Vegas Convention Center, Phase II Expansion
Las Vegas, Nevada
Award of Merit, Sports/Entertainment, and Award of Merit, Excellence in Sustainability
OWNER: Las Vegas Convention and Visitors Authority
LEAD DESIGN FIRM, ARCHITECT: tvsdesign
GENERAL CONTRACTOR: Turner/Martin-Harris Joint Venture
CIVIL ENGINEER: Poggemeyer Design Group Inc.
STRUCTURAL ENGINEER: Magnusson Klemencic Associates Inc.
MEP ENGINEER: Environmental Systems Design Inc.
SUBCONTRACTORS: Bombard Electric; Brightview Landscape Development; Harris Rebar; ISEC Inc.; MMC Contractors; Rolling Plains Constructors; Sturgeon Electric; The Boring Co.; W&W Steel Erectors
An aggressive fast-track approach enabled the project team on this $900-million convention center expansion to keep up with a breakneck delivery schedule—even after COVID-19 restrictions were in place—and complete construction in just 26 months.
The expansion added 1.4 million sq ft to the convention center and included a modern exhibition hall, a 150-ft-tall atrium, 75 meeting rooms and a 25,000-sq-ft outdoor terrace.
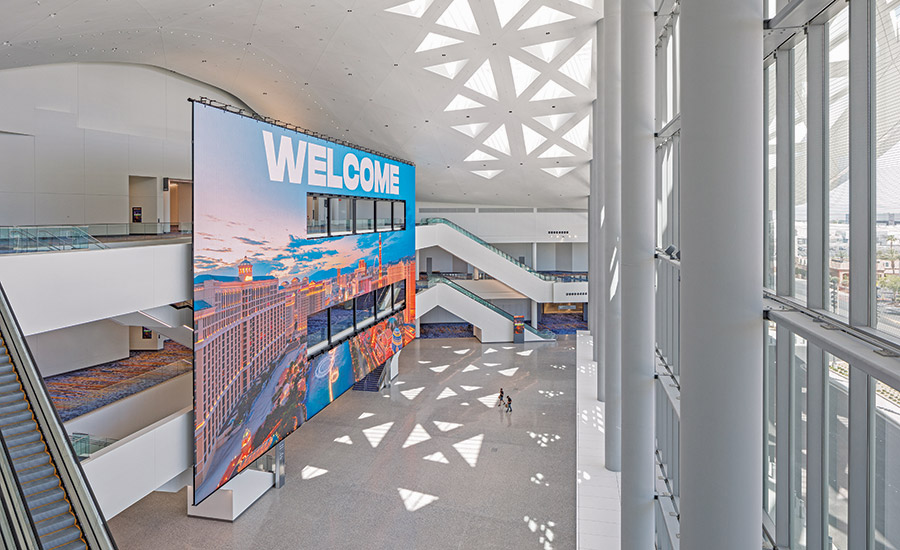
Photo by Josh Partee Photography
Before the pandemic, the team on the Las Vegas Convention Center Phase II Expansion employed various strategies so that multiple phases of work could take place concurrently. As the project approached 70% completion and the pandemic took hold, the team overcame supply chain disruptions and worked with state officials to provide a safe environment for the 1,200 workers on site.
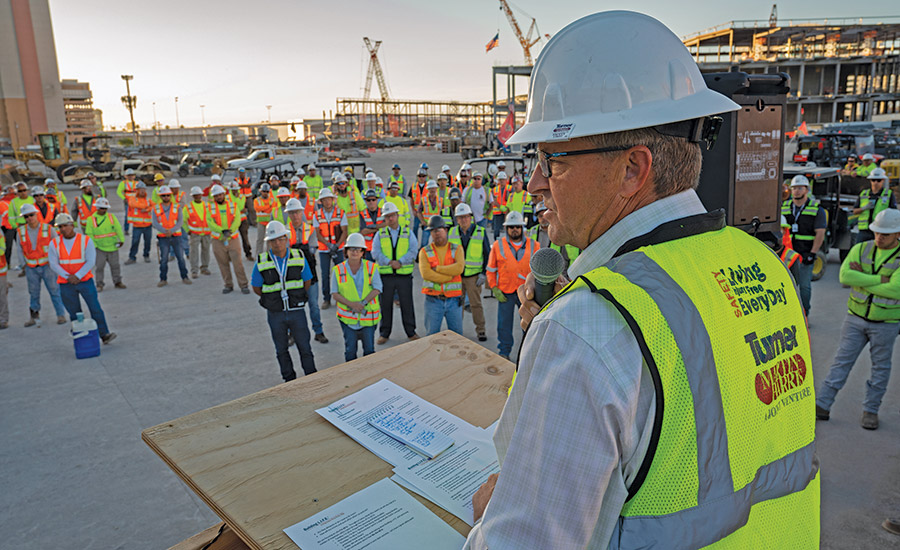
Photo by Radioactive Productions
With the expansion consisting of four separate projects in one, the joint-venture team was divided into four subteams. Each team focused on one element of the project and partnered with more than 50 different trades to execute 4.4 million hours of work by more than 5,400 tradespeople. Key safety measures included a comprehensive onboarding process, daily safety huddles, regular lunches with small groups of workers to solicit feedback and ongoing reviews of all safety procedures.
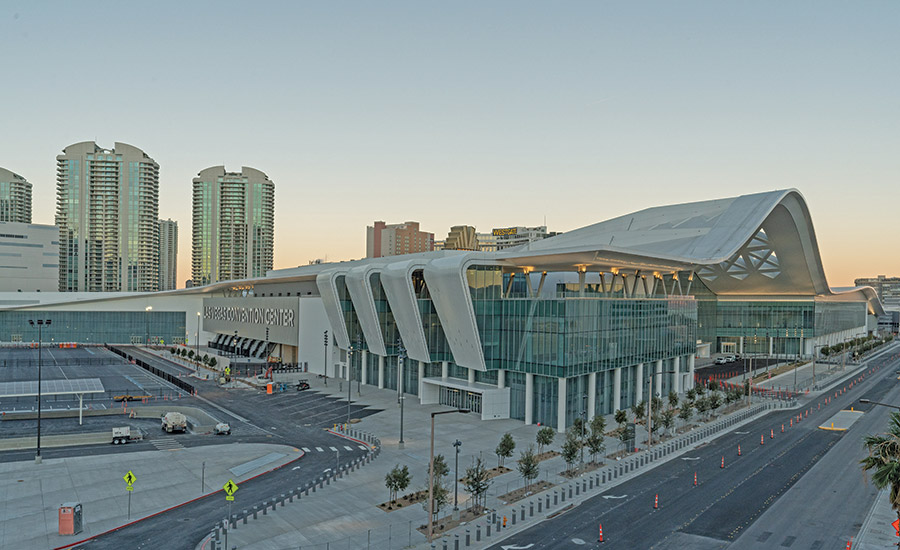
Photo by Radioactive Productions
The building is the first convention center to achieve both LEED and Green Globes certifications. Its green features include an automated people mover, ample electric vehicle charging stations, a highly efficient central plant and many low-water use features.
In addition, the site layout was designed to maximize ride-sharing opportunities, resulting in a reduced parking footprint of 40%. The reserved parking areas offer dual-port, high-speed charging stations. The central plant has variable speed pumps and a fully automated building energy management system to perform 15% above the minimum energy code. High-efficiency LED light fixtures feature occupancy sensors and integrated dimming controls, and digital sub-meters monitor indoor and outdoor lighting and process loads independently.
The project also contains approximately 2 MW of photovoltaic panels that offset a significant portion of the building’s energy consumption and overall carbon footprint.


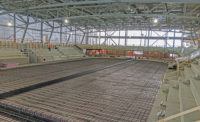

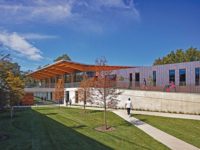
Post a comment to this article
Report Abusive Comment