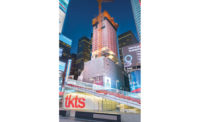The 80-year-old Bow Tie Building in the heart of New York City’s Times Square is undergoing a major renovation of retail space, but the tens of thousands of daily passersby will not see any construction activities: A 53-ft-tall dark-green plywood wall completely hides the 167,000-sq-ft structure.
When work on the building renovation began in February, New York City-based construction manager Richter + Ratner (R+R) hid the site “to create a hard and secure protection barrier between the worksite and the public,” says David Brown, firm vice president.
To protect pedestrians further, the site is flanked by sidewalk bridges on 44th and 45th streets. “From the project’s onset, the concept of a full building enclosure was considered,” says Brown. The decision was made due to the amount of work required on the outside of the building built in 1936 and the site’s extremely congested sidewalks; that work includes the removal of the entire facade and its oversized glass windows.
The building received its unusual name because it sits at Seventh Avenue and Broadway, an intersection that, from the air, looks like a bow tie.
Building owner Bow-Tie Partners, a developer consortium, declines to release the project cost, but the scope of work includes the demolition of existing interiors, removal of the curtain wall and facade, and the construction of new floors and interiors.
An additional 25,000 sq ft of floor space will be created by filling in the atrium used by the building’s previous tenant, the Toys R Us flagship store. The toy store’s basement-level 65-ft-tall Ferris wheel was removed to make room for retail space.
Project team members include Carlton Architecture, Jack Green Associates and GMS Engineering.
Renovations began with the demolition of all architectural and non-structural materials to expose the steel structure and concrete floors. The next step was installation of steel safety bracing to reinforce the building prior to demolition of second- and third-floor slabs and supporting structures.
“Currently, we are installing the new second- and third-floor structures while completing reinforcement of the concrete foundations,” says Brown. “[When complete] we will be able to install the final temporary bracing of the first floor and begin removal and reinstallation of the ground-floor structure.”
While the second floor is being renovated at the current elevation, the third floor will be raised to allow for a higher second-floor ceiling. The first floor also will be rebuilt at street level.
Eric Weissman, R+R project superintendent, says large equipment can be brought into the congested site only at night.
Completion is expected in early 2017.





Post a comment to this article
Report Abusive Comment