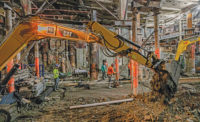With its entrance into the New York office market, Parsippany, N.J.-based SJP Properties went big with Eleven Times Square. The 40-story glass-clad speculative office building sits atop a six-story ribboned base that wraps around the bustling corner of 42nd Street and Eighth Avenue.

Dan Kaplan, senior partner at FXFOWLE Architects in New York says the tower’s prominent site was one of the most challenging aspects for the design team from the beginning.
“It is surrounded on all four sides with ample light and air,” he says. “There is no ‘back.’ Every side is highly visible, yet very different in urban character and solar exposure. With that in mind, we wanted Eleven Times Square to deliver an excellent workplace for today’s corporate tenants; extend the vibrancy of Times Square; and create a unique architectural expression.”
Among the building’s signature elements is the glass-clad “Crystal” that outwardly slopes as it rises, preserving sightlines along the 42nd Street corridor.
With a tight budget, fast-track schedule and high-performance goals, significant teamwork was required throughout the project. The construction manager, Plaza Construction Corporation of New York, was involved from the schematic design phase to help address issues early in the process.
With an aim to achieve LEED Gold certification, the collaborative team devised a cost-effective high-performance curtainwall design. As a result, it is the only commercial office building in New York to have different fa�ade properties on its north and south facades. The south portion of the building, which is exposed to the most sun, has reflective glass and perforated aluminum sunshades to cut down glare and heat gain. In contrast, the north portion is sheer and more transparent. To prevent heat loss at transfer points, the unitized highly-insulated structurally-glazed curtainwall has no exterior mullion caps.
However, the building’s most unique aspect is its concrete core. Eleven Times Square was the first time a slip-form concrete core was erected before the steel frame on a New York City tower.
Additional safety measures and negotiations with construction unions were required to make the plan happen. A combination of fall protection and debris retention ensured the safety of ironworkers while concrete installation was taking place simultaneously above.
“Before this job, it was believed by many that you couldn’t do a concrete core first in New York because certain trades wouldn’t work below other trades,” says Richard Wood, president of Plaza Construction Corporation. “There were a lot of people around town predicting it would be a disaster and it was the antithesis of that. We worked with the Local 40 Ironworkers, worked out an acceptable safety plan and helped save the owner money.”
Key Players
Developer/Owner: SJP Properties
Construction Manager: Plaza Construction Corporation, New York
Architect: FXFOWLE Architects, New York*
*Submitted Project to New York Construction


Post a comment to this article
Report Abusive Comment