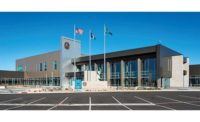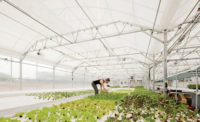
2012 Best Project
Government/Public Buildings Category
Eastside Human Services Building
Denver
The Eastside Human Services Building was built in Denver's Clayton neighborhood with funding through the Better Denver Bond Program. The 54,000-sq-ft building houses many programs, including food-stamp services for residents in the city's northeast neighborhoods, a low-income energy assistance program, family and adult Medicaid eligibility, child care enrollment, child welfare services and co-location space for Workforce Development Services.
The building provides employees with conference rooms, service counters and file storage for improved efficiency and better service for an estimated 80,000 clients. Eastside was designed and built to meet LEED-Gold standards, with water and energy efficiencies; natural ventilation; low-VOC sealants, adhesives, paints and coatings; and recycled carpet, composite wood and agrifiber products to reduce the building's carbon footprint.
During construction, members of the project team participated in several outreach programs for area residents, complementing the services offered inside the new community center. Field, craft and office personnel met with high school juniors and seniors to discuss the variety of careers available in construction, architecture and engineering and served as advisers to students seeking help with writing college applications and essays.
Key Players
Owner: City and County of Denver
Architect: RNL, Denver
General Contractor: Kiewit Building Group, Englewood, Colo.
Civil Engineer: Lund Partnership Inc., Lakewood, Colo.
Structural Engineer: Jirsa Hedrick & Associates, Greenwood Village, Colo.
MEP: MKK Consulting Engineers, Greenwood Village, Colo.
Entry submitted by RNL and Kiewit



Post a comment to this article
Report Abusive Comment