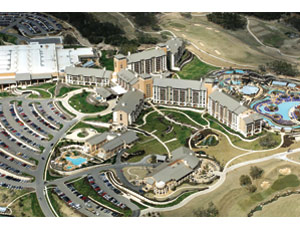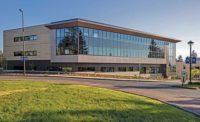Submitted by DLR Group WWCOT
The $17-million, 48,000-sq-ft, LEED-certified student services center in Palm Desert was designed as an inviting edifice that stretches its arms to the community, fits within the context of existing campus buildings and contains multiple points of entry for easy access. The entrance is shaped like the open pages of a book and allows for views into the main lobby atrium. The vertical articulation of deep-set windows responds to the desert conditions and the character of the existing buildings.

At the project’s inception, the design team had to develop a design that maximized accessibility to students with an easy-to-navigate layout.
To overcome these challenges, the team designed a multi-story building to use the constrained site efficiently and cost-effectively.
To create cost-effective sustainable design features, the design team carefully oriented the building on its desert site. Deep-set windows were installed to minimize hot sunlight entering the building on the south side, while windows on the north side maximize natural light. Solar panels are used on the roof to take advantage of this abundant natural source of energy.
Project Team
Developer/Owner: College of the Desert Bond Management Office, Palm Desert
General Contractor: CW Driver, Ontario
Architect: DLR Group WWCOT, Santa Monica
Civil Engineer: PSOMAS, Riverside
Structural Engineer: TMAD Taylor & Gaines, Pasadena
MEP Engineer: S&K Engineers, Monrovia


Post a comment to this article
Report Abusive Comment