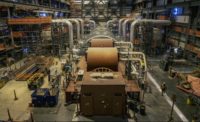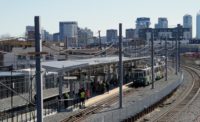The conventional reinforced-concrete frames of the six 11-story buildings that stand in place of the razed Washington, D.C., convention center don't hold a candle to the innovative space truss that supported the old exhibit hall's clear-span roof. But though the relatively shallow modified-Vierendeel truss minimized the megabuilding's bulk, it could do nothing to keep the hulk from turning into a civic embarrassment.
The 9.2-acre Washington Convention Center was too small and had no room to grow. It also ripped a giant hole in the urban fabric, deadened sidewalk activity and violated the street grid (ENR 5/27/82 p. 30).
The facility was "the worst thing you could have done to any city," says Armstrong A. Yakubu, a partner at Foster + Associates, the London-based master-planner and architect involved in the comeback of the city-owned site—an eventual eight-building mixed-use development called CityCenterDC.
A decade after the old facility opened in 1982, the city began plotting its replacement. The building came down in 2004, after completion of a larger, yet more people-friendly facility nearby.

|
| GRAY |
That opened the way for the estimated $1-billion CityCenterDC. Vincent C. Gray (D), D.C.'s mayor since 2011, views the project as a catalyst for downtown revival. "It will generate about $30 million in tax revenue each year," says Gray, who was first involved in the planning as a member of the City Council.
The razing of the old convention center gave the city a chance to improve the site, which it elected to do through a public-private partnership. A decade later, CityCenterDC's $780-million first phase—a pedestrian-friendly village of office and residential buildings with street-level retail—is nearing completion.

|
| RIKER |
Work is on schedule and on budget, says Howard J. Riker, a managing director in the Washington, D.C., office of Hines, the project's lead private developer.
Getting near the finish line has not been easy. Within city government, there were years of political wrangling over the specifics of the development and other issues, which delayed progress. On the development side, the collapse of the financial markets in 2008 delayed the construction start to 2011 from 2009.
Though the components of the project do not break new ground, the work was not simple. Concurrent construction combined with a hemmed-in site with little laydown area and staging space has been a big issue. The prize for the most nail-biting work goes to TSI Architectural Metals Inc., the Upper Marlboro, Md.-based erector of the pedestrian bridges that link the two office buildings at five levels.
From Hines' standpoint, one of the project's challenges was "an alignment of interest between the development team and the municipality, which insisted on having a role as we proceeded," says Riker. "The project was very complex in terms of transactions and [getting] the approvals we needed," he adds.











Post a comment to this article
Report Abusive Comment