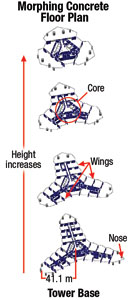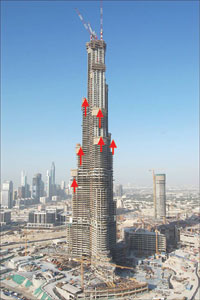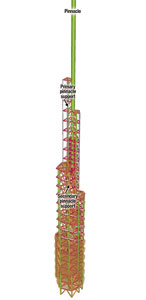... involved during design to advise on constructibility.
About the only one with the same sangfroid as Baker is Emaar’s project director, Greg Sang. The “nuts and bolts of construction are not that different from a 30-story building,” he says. For the high-level concrete work, the critical part is “maintaining pumps,” he says, adding that “it went pretty smoothly.”
| + click to enlarge |
 Samsung Corp |
Through level 156, the burj is a high-performance concrete tower with a Y-shaped plan. A hexagonal, shear-wall core is at the nexus of the Y’s wings. A typical perimeter column is a long, wall-like rectangular column that matches the thickness of adjacent walls, typically 60 cm thick. At wing tips, there are round columns. Outrigger shear walls for stability are in three-floor mechanical levels, every 30 stories or so.s
Instead of SOM’s rebar-congested outrigger walls, Samsung suggested more constructible, composite-concrete shear walls with embedded steel members. SOM approved the change.
At the base, there is 41.1 m from the core’s center to each nose, which is four bays long. Every seven floors, an outer bay “peels away,” creating a taper and 27 different floor plate sizes. Slabs are generally two-way, reinforced-concrete flat plates. Core slabs have beams. The tower is founded on a high-performance, reinforced-concrete raft on piles.
With the concrete tower’s morphing shape, “it is a challenge as you build [higher] to know which way [the concrete structure] is going to sway and how you bring it back to the center,” says Abdelrazaq. “Verticality was very critical” to maintain a straight path for elevators, he says. For the first 100 stories, Samsung kept tolerances within 25 millimeters.
To keep core and wall alignments, workers had to “recenter” the climbing formwork, supplied by Austria’s Doka Schalungstechnik GmbH. If movement was within 10 mm, the adjustment would be made immediately on the floor above; otherwise, it would be done over a series of floors. Workers adjusted formwork several times, says Samsung.
| + click to enlarge |
 Samsung Corp |
For monitoring, workers installed strain gauges on columns every 24 floors. Gauges measure load distribution and flow of forces. Data from critical areas, such as outriggers, was of special interest to Samsung. Vertical and horizontal movement was also monitored using traditional optical techniques and global positioning-system survey technologies.
SOM says there were issues in the beginning related to camber in the slab, which is 200 to 250 mm thick. “They got resolved,” says SOM’s Baker. “On tall buildings, you always learn on the floor working the hardest,” he says.
The tower has settled 40 mm, much less than the predicted 60 to 75 mm, says Baker. Mute on specifics, he says tower accelerations are within design criteria.
For construction, the contractor used three high-pressure concrete pumps at ground level. A secondary pump was installed at level 124, in case of an emergency. It was not used, says Samsung.
Spire work started after concrete construction was completed last November. Samsung pumped concrete for the spire’s composite decks to level 158, two levels above the top of structural concrete at 585 m. “We went to 600 m to make it a record,” says Samsung’s Abdelrazaq.
Above that, the floor plates got too small for efficient pumping. “We did it the old way, using a hopper, because the pipe starting getting in our way,” he says.
| + click to enlarge |
 SOM |
For the concrete tower, crews first cast the core. Wing walls and their slabs followed several floors behind. “Nose” columns at the wing tips came next, with slabs. Three high-capacity, self-climbing tower cranes with luffing booms, located within the core, were used to lift rebar cages and other components.
Above level 43, workers achieved a three-day-per-floor construction cycle. However, the outrigger levels and floors above and below them took seven days because of their complex construction, says Samsung. This slowed the noses.
To get outrigger levels off the critical path, Samsung devised a so-called up-up sequence for the noses. The resequencing allowed nose casting to proceed concurrently at different levels. This required introducing structural-steel formwork for platforms for concrete formwork.
Crews from Kuala Lumpur-based structural-steel contractor Eversendai Corp. continue to erect, piece by piece using the cranes, 2,830 tons of steel in the spire and pinnacle. The geometry was initially set by locating columns on top of the concrete tower’s core walls, says SOM. From these columns, the remaining steel-braced frame and spire-structure work points are resolved into a series of intersecting equilateral...

Post a comment to this article
Report Abusive Comment