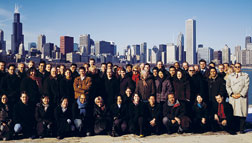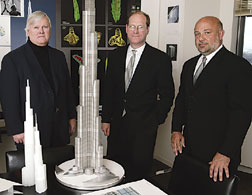| + click to enlarge |
 |
The place was a bar called Vu in Dubai. The date was April 3, 2003. There, George J. Efstathiou, a managing partner in the Chicago office of Skidmore, Owings & Merrill, and Mark Amirault and Robert Booth, executives of Emaar Properties PJSC, Dubai, shook hands to seal the deal for SOM to design a 550-meter-tall skyscraper that would be the icon of a $20-billion development in Dubai (see p. 26). Nothing was put on paper. “We cemented the deal and a three-way friendship,” says Efstathiou.
The deal had been a whirlwind. Only a couple of months before, Emaar had asked SOM to participate in a two-week design competition. The main concept has not changed much since, but the height has. “Before we knew it, we were being asked if we could make the building taller,” says Efstathiou.
Emaar asked SOM the question more than once. Ultimately, SOM found itself designing the world’s tallest building by a long shot. But no one at SOM will reveal the final height of the tower, rumored to be more than 800 meters.
At the time of the handshake, SOM had been asked to provide only architecture. Soon, the architect-engineer convinced Emaar to add not only structural and mechanical-electrical-plumbing design but construction documents, public interiors and coordination of the 500-piece art program.
 |
Last summer, after Emaar decided to upgrade the interior finishes of the residences, SOM took on that job as well.
At the job’s peak, SOM had 90 people working on the tower. It is also managing 50 specialty consultants. “We’re used to dealing with complex teams,” says Efstathiou. “This one was just bigger than usual.”
 Related Links:
Related Links: 
Post a comment to this article
Report Abusive Comment