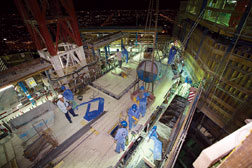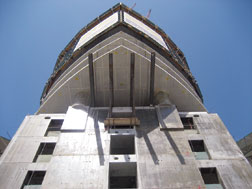... partner for the tower. “You can’t approach the project in a conventional way,” he adds.
Dubai’s windy, sandy, corrosive, hot and humid climate complicated materials selection “down to the smallest intake air louver,” says Frechette.
| + click to enlarge |
 Samsung Corp
|
On the tower, all louvers are aluminum or stainless steel. If they were steel, they would rust in a year, he says. Special traps and filters are required to keep superfine sand out of building systems.
Architect Peter A. Weismantle, an SOM associate director, says some of the job’s demands resulted from changes in program and height—the original concept was for a 550-m tower. Many changes happened after the late 2003 start of construction. For example, in the fall of 2004, the developer switched the program: The uppermost occupied floors would be offices, not residences.
The skyscraper consists of a 585-m-tall, structural-concrete superstructure topped by a 200-m-plus structural steel spire, concentrically braced and 400 sq m at its base. The spire will be topped by a steel-pipe pinnacle, which tapers in diameter from 2.1 m to 1.5 m. Baker likes to joke that the burj—Arabic for “tower”—is “the world’s tallest steel building on a very strong concrete base.”
The largely residential but mixed-use burj is the centerpiece of the $20-billion Burj Dubai Downtown. The development is owned by the local Emaar Properties PJSC.
| + click to enlarge |
 Samsung Corp
|
Emaar is keeping people guessing about the burj’s final height, only admitting to more than 700 m. “We don’t know when we will announce the height,” said Mohamed Ali Alabbar, Emaar’s chairman, at a conference of the Council on Tall Buildings and Urban Habitat held in Dubai on March 3-5. “Should we?” he asked rhetorically, implying he may keep the global guessing game going forever.
Also at the meeting, Alabbar announced an opening delay of about four months. The push to next spring from this year’s end is in part caused by a decision made last summer to upgrade residence finishes and by “project” delays, says Emaar, declining to be more specific.
Emaar may be silent on the tower’s final height, but it is almost a broken record about the project’s record-breakers. The tower is currently the world’s tallest structure, having last month surpassed the 628.8-m KVLY-TV mast in Blanchard, N.D. The burj also grabbed the title for the tallest freestanding structure from Toronto’s 553.3-m CN Tower.
The burj’s 310,000 cu m of reinforced concrete is equivalent to a solid cube of the material 61 m on a side, a sidewalk 1,900 kilometers long, or the weight of 100,000 elephants, says Emaar. Reinforcing steel weighs 55,000 tons. Emaar says the rebar, if laid end to end, would extend a quarter of the way around the globe.
 Michael Goodman / ENR 156-level concrete tower has 27 floor sizes
|
The silvery metal-and-glass curtain wall covers 140,000 sq m, equivalent to 25 (American) football fields. Emaar says it will take three to four months to clean all the windows.
The burj’s MEP numbers are also chilling. In the hottest days, the tower will require some 10,000 tons of cooling per hour, which is equivalent to the capacity of 10.2 million kilograms of ice melting in one day. The water system will supply on average about 946,000 liters of water daily. The tower’s peak electrical demand is equivalent to about 360,000 100-W lightbulbs, all aglow.
The tower will have the highest almost everything, including lifts. The 123rd-level observatory’s elevator will have the world’s fastest double-deck cabs. They will travel at 10 m per second, up and down.
 Samsung Corp Nose cast out of sequence to save time
|
Project organization was a challenge, as well. SOM alone had 90 people on the project at the peak of design, representing a third of its Chicago office. It is managing 50 consultants (see sidebar, left). “It takes a village to do a tower like this,” says Adrian Smith. Smith, currently with Adrian Smith + Gordon Gill Architecture, Chicago, was SOM’s burj design partner.
SOM is not licensed in Dubai. It helped Emaar select local consultants, which adopted and stamped SOM’s documents for permitting. Hyder Consulting Middle East Ltd. is the designer of record. Hyder also designed foundations and is supervising construction.
Turner International, New York City, is Emaar’s project manager. The firm was..

Post a comment to this article
Report Abusive Comment