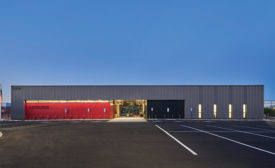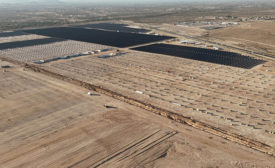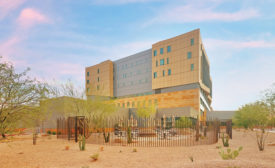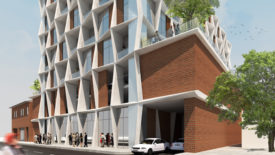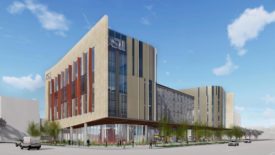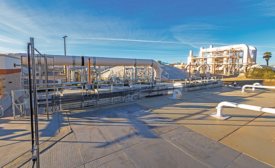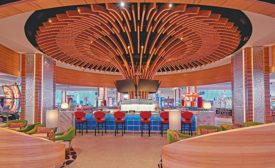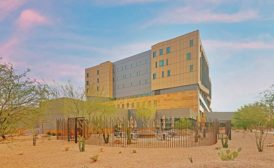Home » Keywords: » Phoenix
Items Tagged with 'Phoenix'
ARTICLES
Digging Deeper | Office/Retail/Mixed-Use
Contractor Delivering Pair of Phoenix High-Rises at Once
Overlapping schedules for the high-profile Phoenix projects challenged contractors, but also provided opportunities for collaboration
Read More
2023 Southwest Best Projects
Best Water/Environment: City of Phoenix 23rd Ave. Wastewater Treatment Plant
October 30, 2023
2023 Southwest Best Projects
Best Residential/Hospitality: Gila River Santan Mountain Casino
October 30, 2023
2023 Southwest Best Projects
Best Health Care: Mayo Clinic East Expansion
October 30, 2023
The latest news and information
#1 Source for Construction News, Data, Rankings, Analysis, and Commentary
JOIN ENR UNLIMITEDCopyright ©2024. All Rights Reserved BNP Media.
Design, CMS, Hosting & Web Development :: ePublishing
