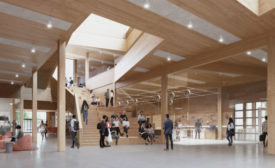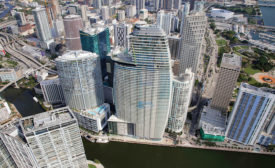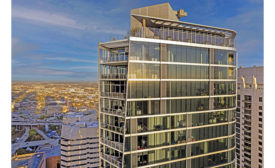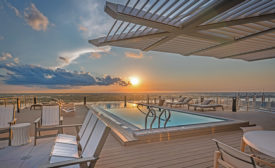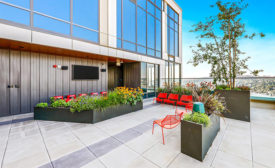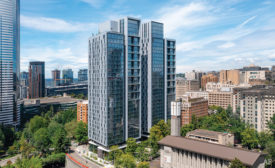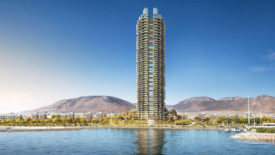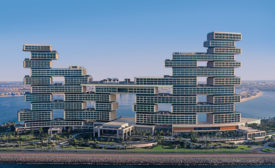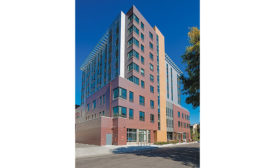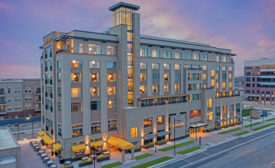Home » Keywords: » residential/hospitality
Items Tagged with 'residential/hospitality'
ARTICLES
2023 ENR Texas & Louisiana Best Projects
Best Residential/Hospitality: Rivermark Centre
December 11, 2023
2023 ENR Northwest Best Projects
Award of Merit, Residential/Hospitality: The Accolade
December 11, 2023
2023 ENR Northwest Best Projects
Northwest Project of the Year Finalist: Ovation Apartment Towers
December 11, 2023
General Building
2023 Global Sourcebook: Athens Tower to Rise 650 ft
$360-million residential building to include 169 apartments
Read More
ENR 2023 Global Best Projects
Best Residential/Hospitality - Atlantis The Royal Resort and Residences
Read MoreENR Mountain States 2023 Best Projects
Award of Merit Residential/Hospitality: John Parvensky Stout Street Care Center
November 27, 2023
ENR Mountain States 2023 Best Projects
Best Project Residential/Hospitality: The Benson Hotel
November 27, 2023
The latest news and information
#1 Source for Construction News, Data, Rankings, Analysis, and Commentary
JOIN ENR UNLIMITEDCopyright ©2024. All Rights Reserved BNP Media.
Design, CMS, Hosting & Web Development :: ePublishing
