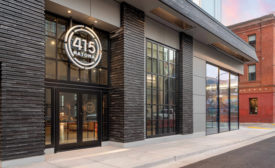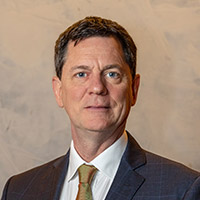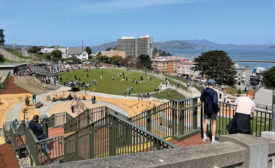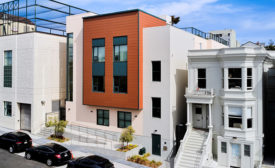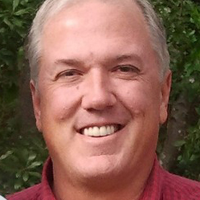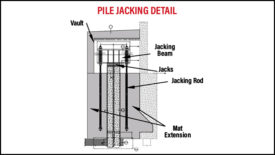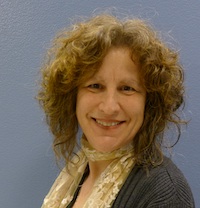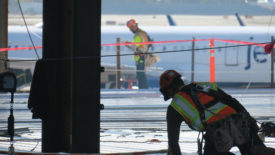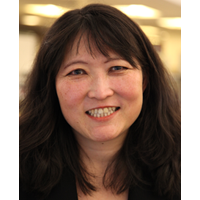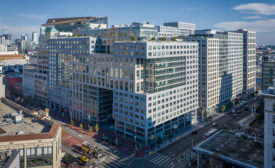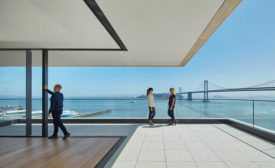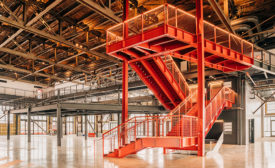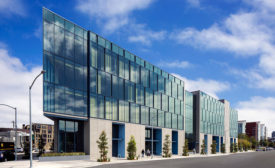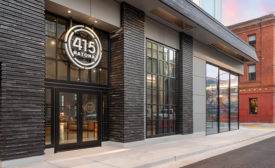Home » San Francisco
Articles Tagged with ''San Francisco''
2022 California Best Projects
Award of Merit – Residential/Hospitality: Trinity Place – 1177 Market Street
Read More2022 California Best Projects
Award of Merit – Renovation/Restoration: Pier 70 Building 12
Read More2022 California Best Projects
Award of Merit – Office/Retail/Mixed-Use Award of Merit — Excellence in Sustainability: 1 De Haro
Read MoreThe latest news and information
#1 Source for Construction News, Data, Rankings, Analysis, and Commentary
JOIN ENR UNLIMITEDCopyright ©2024. All Rights Reserved BNP Media.
Design, CMS, Hosting & Web Development :: ePublishing
