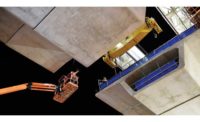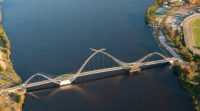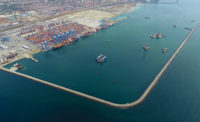The port city of Da Nang not only hosts a key link to the developing eastern regions of Vietnam, world-renowned beach resorts and the route to the UNESCO heritage town of Hoi An, it now has become a tourist attraction and source of economic development in its own right, thanks to the—literally—fire-breathing Dragon Bridge.
A team led by Louis Berger Group and Ammann & Whitney won a design competition to build the 666-meter-long, $86-million crossing over the Han River. Berger has long had a presence in Vietnam, notes Jim Stamatis, Berger's international arm president. Upon learning about the design competition, Berger brought in Ammann & Whitney.
"The government was looking for a signature bridge, an iconic bridge," says Chris Gagnon, Ammann & Whitney's senior vice president for long-span bridges. "We came up with two designs, including a high-level cable-stayed bridge that met the original clearance requirements. But as we looked more into the site conditions, the high-level bridge posed a problem regarding existing infrastructure that abuts the river. Building high-level ramps to tie into the highway system would have posed issues with existing buildings. On one side, there is a museum with a plaza … that would have been disrupted."
So, the team came up with an alternative, low-profile bridge that consists of a five-tube steel-and-concrete arch system that carries the superstructure through spider frames and suspenders placed at 8-m intervals. Each spider frame connects the five tubes in a horseshoe pattern, to evenly spread the suspender loads. "Our lead architect did a lot of research and determined that the dragon is mythical and a sign of good luck in Vietnam," says Gagnon. "We submitted both designs. The dragon won."
The American companies teamed extensively with the Vietnamese firms that assisted in technical documents, independent checks and translation. "One of the foundations we've always tried to promote is to bring in our expertise and marry it with local knowledge," notes Stamatis.
The design called for a parkway-style bridge with an at-grade approach at the western end. This design allows for traffic to flow seamlessly onto local roads and preserves scenic views, thanks to the bridge's low profile. Contractors faced challenging site conditions, including a complicated geology of interlaced layers of sand, silt and clays on top of severely weathered rock. Drilled shafts with 2-m diameters extend into a sound rock layer that, on average, lies 43 m below the waterline.
The three center spans consist of 14-m-wide hybrid steel-box girders supported by a steel-and concrete central rib arch. Cantilevers extend 10.5 m to create a total width of 35 m.
Galvanized by the 2007 collapse of the Can Tho Bridge, the team paid extreme attention to safety. As such, it considered a number of possible erection methods before deciding on temporary falsework. It also changed the client's original plan for steel-plate segments for the arch support structure, opting for bent steel pipe.
The local government provided the fire-breathing mechanism that creates weekend displays; a thriving tourist industry has sprung up around the bridge. Even during construction, team members would walk into cafes and see pictures of the bridge on the walls—an appreciation of iconic infrastructure that Stamatis and Gagnon say is "truly gratifying."
Owner: Da Nang Dept. of Transportation
Lead design firm: Louis Berger Group Inc., Morristown, N.J.
Structural engineer: Ammann & Whitney, New York City
Lead contractor: Civil Engineering Corp. No. 1, Ho Chi Minh City, Vietnam
Contractor: Company 508, Ha Long City, Vietnam
Contractor: Bridge Construction Co. No. 75, Hanoi, Vietnam








Post a comment to this article
Report Abusive Comment