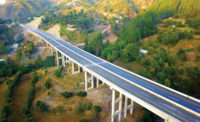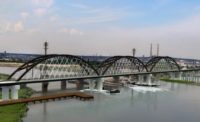Owner: Main Roads Western Australia
Lead Design Firm: DEAL
General Contractor: Swan River Pedestrian Bridge Alliance (SRPBA)
A global team worked together to build a local landmark, the unique, 370-m-long cable-stayed pedestrian bridge in Perth, Australia. Construction and placement of dramatic 120-m-long steel arches that evoke the image of swans as well as symbolizing harmony between indigenous and Western communities required extensive collaboration and technical solutions. The bridge, originally known as the Swan River Pedestrian Bridge, not only connects patrons of Optus Stadium with public transit and bicycle facilities, but also is a community gathering spot with a skywalk, viewing platform, landscaping, seating, vendors and a future zip-line attraction.
Community volunteers walked across the bridge before it opened to ensure that the central, suspended 140-m span would stay stable under traffic and wind conditions. Testing of this nature was a first for Perth and has set a precedent for future bridges, according to project officials.
The foundations consist of driven, closed-ended steel piles filled with reinforced concrete. The maximum pile diameters and lengths are 1.2 m and 40 m, respectively, says Stefano Guzzon, project controls manager at Rizzani de Eccher, one of the partners of the joint venture Swan River Pedestrian Bridge Alliance, which also includes Main Roads and York Civil.
A 12.5-tonne tuned mass damper was installed to reduce the risk of unfavorable horizontal accelerations occurring in the central deck under pedestrian loading, says Guzzon. “Pedestrian load testing was also carried out in order to ‘tune’ the TMD to the most critical frequency,” he adds.
To build the 9.8-m-wide by 72-m-high bridge, crews preassembled two 120-m-long arch components dubbed “wishbones.” Barges carried them to the site, where they were placed onto hinges installed on the river piers. The white arches contain almost 900 linear meters of fully-programmable, color-changing LED lights depending on the events being held at the stadium.
The central piers feature 20-m-long, elliptical terraced garden beds that provide seating for pedestrians. The central deck area is a shaded resting/meeting area with landscaping and aboriginal-inspired art installations.






