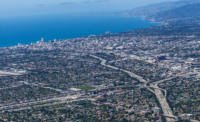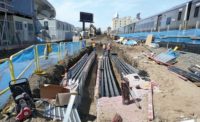Springfield Central Station Park‘n’Ride
Springfield, Australia
Award of Merit
Submitted by: GHD
Owner: Queensland Dept. of Transport and Main Roads
Lead Design Firm; Civil, Structural and MEP Engineer: GHD
General Contractor: ADCO Constructions
Located on an underutilized triangular plot chosen for its proximity to Springfield Central Station, the parking garage nearly fills its site, which is hemmed in by roadways on three sides. A triangular footprint made the best use of the available space.
At the heart of the car park is a central double-helix ramp, with one lane used for ascending traffic and the other for descending. The one-way circulation maximizes the efficient flow of vehicles through the structure. The open-air central core also allows daylight penetration and ventilation.
Adaptive reuse is baked into the design. The park‘n’ride can add electric vehicle charging stations and accommodate the additional weight of EVs. The building also can be converted into office space. And the structure can accommodate an extra level. The ground floor also can be converted to retail while maintaining access to the upper parking levels.
COVID-19-related supply chain disruptions forced the team to pivot from the original structural design. Instead of a largely modular precast concrete solution, the engineer devised a hybrid system of post-tensioned slabs and beams for most of the structure and a reinforced concrete beam-and-slab system for the more complex corners and helix.
Anodized aluminum purlins, typically used for roofing and cladding support, make up the facade and are recyclable.





Post a comment to this article
Report Abusive Comment