Surbana Jurong Campus
Singapore
Best Project
Submitted by: Safdie Architects
Owner: Surbana Jurong Capital (JID) Pte Ltd
Design Architect: Safdie Architects
General Contractor: Boustead Projects E&C Pte Ltd.
Civil and Structural Engineer: KTP Consultants
Executive Architect and MEP Engineer: Surbana Jurong Consultants Pte Ltd
Landscape Architects: PWP Landscape Architecture; Surbana Jurong Consultants Pte Ltd.
Forming the centerpiece of a technology business park situated in a tropical rainforest, the Surbana Jurong Campus consists of ten sweeping, seven-story pavilions linked by an enclosed green space with gardens and courtyards. The campus’ complex design, with its numerous cantilevered sections and sophisticated environmental controls, led to several construction firsts in Singapore—including the extensive use of precast, post-tensioned structural concrete beams and columns throughout the project.
Built with an emphasis on passive design principles, the buildings use under-floor air systems to cool offices, with a high-performance facade and an ETFE roof helping manage comfortable internal temperatures while keeping energy consumption relatively low. Offices and meeting spaces are integrated into the terraced gardens and courtyards, with an emphasis on providing flexible meeting and office areas for the 4,000 employees who work at the campus.
Built on one of Singapore’s relatively few greenfield sites, the campus was designed to integrate with its natural setting rather than overwhelm it. The central pathway through the campus weaves together interior and exterior spaces, allowing the garden spaces to serve as the focus of activity and travel. The cantilevered segments of the office and meeting spaces are designed to maximize indirect daylighting while providing sightlines to green spaces. Numerous alcoves throughout the campus overlook greenery, and a 1,200-seat multipurpose hall offers a programmable gathering space within the campus.
Maintaining the careful balance between adequate daylighting in the facility for occupants and indoor greenery while limiting solar heat gain took more than a clever facade design. According to Jeffrey Huggins, partner at Safdie Architects, external shading was not limited to just the facade systems, but was a guiding principle for the shapes and materials of the pavilion structures themselves. This quest to creatively maximize shading over windows and other openings led to some design insights that will go beyond this one effort, according to the designers. “In current and future projects, we are utilizing these techniques in conjunction with provisions for natural ventilation, where more temperate climates provide this opportunity,” says Huggins.
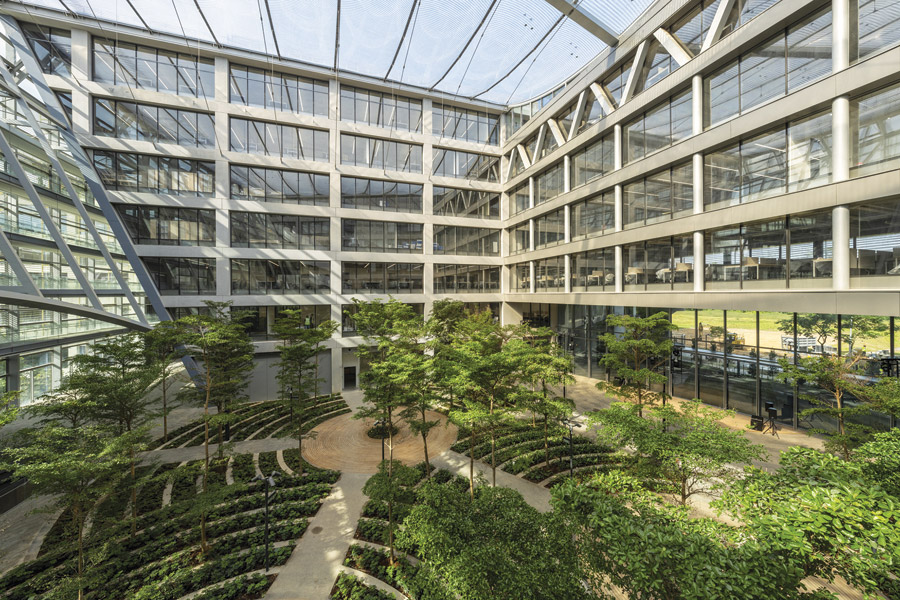
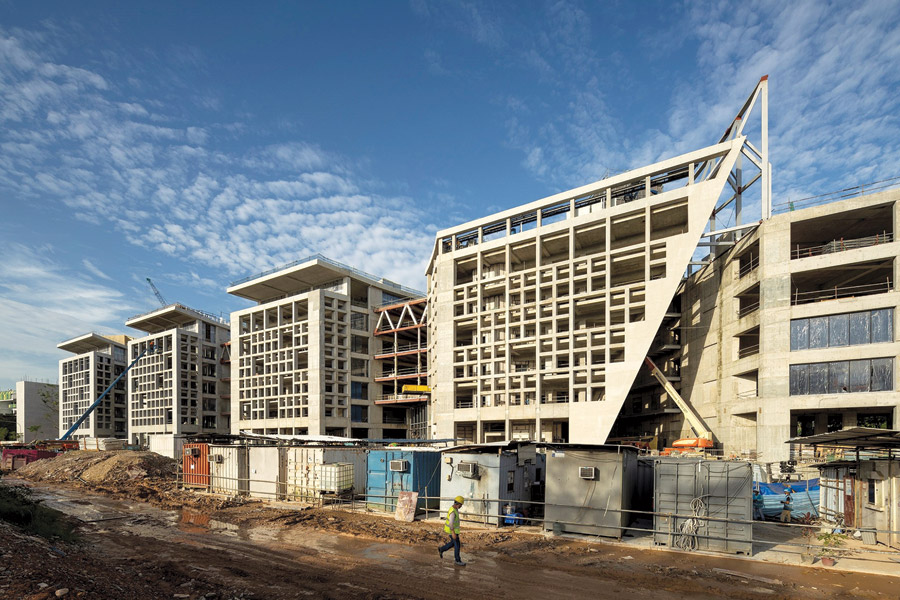
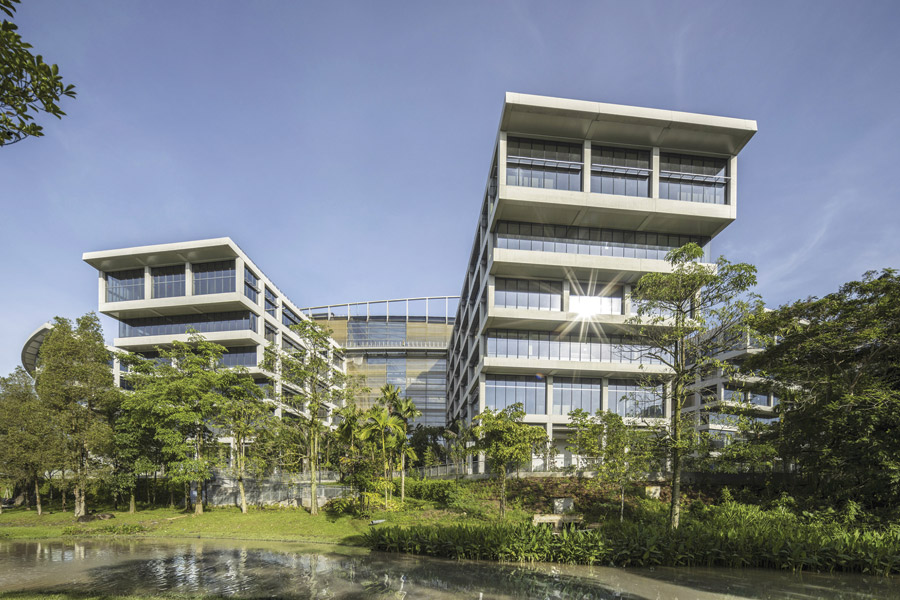
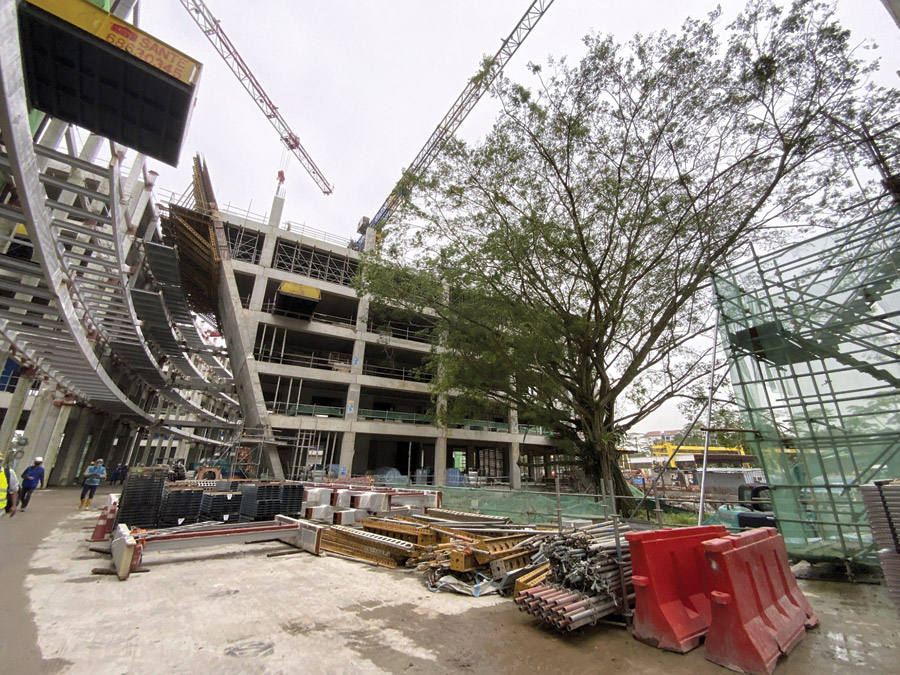
Photos top left, Top right, Bottom Left by Darren Soh; bottom right courtesy Safdie Architects
*Click on the images for greater detail
Many design elements of the campus structures required exacting tolerances to be met in construction, which led Safdie Architects to opt for precast concrete structural forms for the campus’ pavilion buildings—a material generally not used in Singapore’s construction industry.
“The pavilions were conceived as precast concrete structures, with the modulation and sizing of the columns, beams and floor slabs all carefully considered to work with the building’s diverse programmatic requirements and achievable construction methodologies,” explains Huggins.
While Singapore’s builders have extensive experience working with solid-wall precast concrete, they had to go further afield for the kind of sweeping shapes proposed in the design for the campus pavilions, explains Safdie Architects partner Charu Kokate. The firm “drew upon our knowledge from past projects in North America and Israel to build the capacity and skills of the engineering and construction teams to achieve this ambitious project,” she says.
Scattered across 12 time zones, the project team used advanced digital project delivery methods to keep construction on track, overcoming local issues with labor and materials sourcing. It also made use of a cloud-based BIM environment, which was a first for several of the stakeholders involved. Regular meetings in Boston and Singapore allowed Safdie Architects and Surbana Jurong to coordinate on the complex design elements. When the COVID-19 pandemic resulted in significant restrictions in travel to and from Singapore just as the project was heading into its construction phase, members of the design team were able to use their cloud-based design documents to remain in close contact with the construction team and resolve issues without being able to meet in person or visit the site regularly.
As Surbana Jurong is one of Singapore’s largest state-owned urban planners and design firms, there was an emphasis on meeting ambitious sustainability goals in addition to fulfilling green design and construction objectives. The Surbana Jurong Campus is the first project to achieve the Singapore Building and Construction Authority’s Green Mark Platinum Super Low Energy status for building performance.



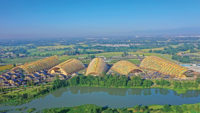
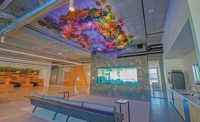
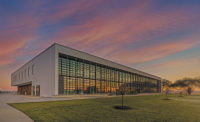
Post a comment to this article
Report Abusive Comment