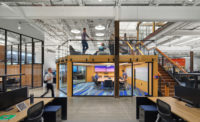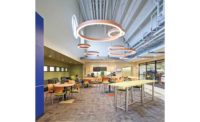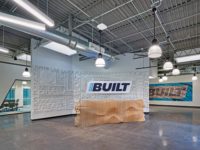Proterra Tenant Improvements
Greer, S.C.
Award of Merit
Submitted by: Harper General Contractors
Owner Proterra Operating Co.
Lead Design Firm McMillan Pazdan Smith
General Contractor Harper General Contractors
Structural Engineer Structural Systems Engineering
MEP EngineerLeBlanc Welch; Carolina Engineering Solutions
Subcontractors Advanced Door Systems Inc.; AM Ramp; Amramp Carolinas; Bonitz Flooring Group Inc.; Bonitz Inc.; Bunnell-Lammons Engineering Inc.; Cannon Roofing; Carolina Engineering Solutions; Century Fire Protection LLC; DH Pace Co. Inc.; Dixie Concrete Cutting Co.; Eastern Crane & Hoist; F&S Masonry Co. LLC; Feltman Brothers; Freedom Interiors Group LLC; Garfield Signs & Graphics LLC; General Heating & A/C; Golden Strip Glass Inc.; Greenville Awning Co.; Harper Corporation; HarperTech; Heirloom Stair & Iron; Integrity Blinds & Shutters; Johnson & Johnson Cleaning; Leblanc-Welch Inc.; Maxson & Associates Inc.; Metro Waterproofing Inc.; New South Specialties LLC; North American Flags; Palmetto Air & Water Balance; Patriot Concrete Cutting; Quail Road LLC; Satterfield Woodworking Inc.; Schindler Elevator Corporation; Seegars Fence Co. Inc.; Southeastern Dock & Door; Southern Painting & Maintenance Specialists Inc.; Steel Fab; Structural Systems Engineering; Thyssenkrupp Elevator Corp.; VT Concrete Construction; Walker & Whiteside Inc.; WN Kirkland Inc.; Zefco Industrial Flooring
For electric vehicle technology manufacturer Proterra’s facility to assemble large batteries, Harper General Contractors returned to a tilt-wall warehouse shell it constructed for the company in 2019 to make improvements including an enclosure for the battery production line, dedicated chiller, research and development labs, Class A employee spaces and more.
The $20.3-million project completed in December 2022 with Harper meeting the original budget and returning savings back to the owner despite $1.6 million in change orders for additional scope and major equipment delivery delays in the elevator and rooftop units due to the COVID-19 pandemic.
Harper cut in new windows, trenched concrete utilities while maintaining the polished floor surface and readied the roof for solar panels and solar tubes to bring more daylight into the facility. The work included the latest in corporate design features like flexible office space, informal collaboration spaces and hoteling desks.
The central concept for the building was to have office and production space connected by a “spine.” That core is a centralized space where office and production employees meet, helping to create unity between departments within the company.
Harper says working with architect McMillan Pazdan Smith as a design-build team allowed them to save $600,000 through value engineering efforts and deliver the project on time after 12 months of construction, even amid the equipment delays.






Post a comment to this article
Report Abusive Comment