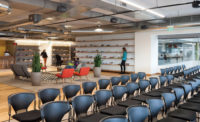ENR Northwest Best Projects
Award of Merit – Interior/Tenant Improvement: Volkswagen Cloud Tenant Improvement

Photo courtesy Halkin Maston Photography
Volkswagen Cloud Tenant Improvement
Redmond, Wash.
Award of Merit – Interior/Tenant Improvement
Submitted By: Swinerton Builders
Owner: Volkswagen Group of America
Lead Design Firm: Gensler
General Contractor: Swinerton Builders
Structural Engineer: ESD
Subcontractors: Columbia Fire; Division 9 Inc.; Evergreen Concrete Cutting Inc.; Evergreen Refrigeration LLC; McCartney Industries LLC
This LEED Gold project transformed 36,000 sq-ft of a retail warehouse into a transparent workplace that combines contemporary amenities with the natural character of the Pacific Northwest. Located in Redmond Town Center, the structure is adjacent to hotel, office and retail space, and the Redmond light rail system is one block away.
The two-story brick structure is highlighted by high ceilings, open layout, a bright two-story entry atrium and two loading dock bays. The remodeled space was converted to a 300-person office and set up with a neighborhood-style design with collaboration areas, conference rooms, two pantries, a coffee bar, two open timber mezzanines and an outdoor patio and dining area. The space utilizes the natural light from the atriums and from the addition of six exterior windows carefully cut out of the existing precast concrete facade. To achieve LEED Gold, the team was challenged to provide the necessary chain of custody for certified wood products required to meet the LEED material credit. The team could not select an alternate wood product or use a generic supplier. With coordination and meticulous tracking practices, they were able to install the required material within the scheduled date.



