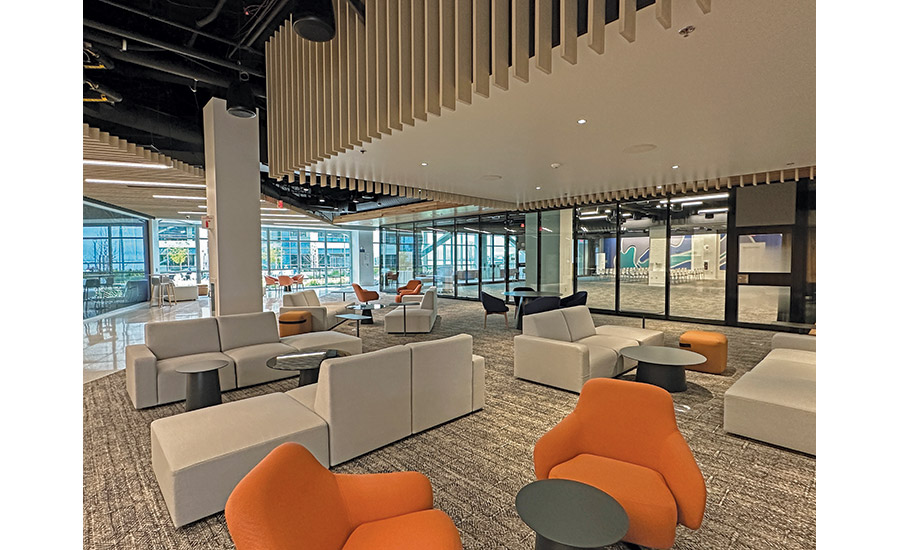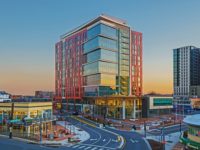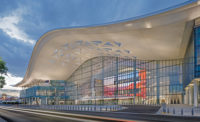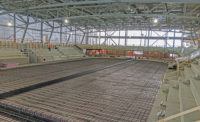Janssen Project Karl
San Francisco
Award of Merit
Submitted by: DPR Construction
Owner: Johnson & Johnson
Lead Design Firm: Jacobs
General Contractor: DPR Construction
Structural Engineer: DES Architects & Engineers
MEP Engineer: Morrow Meadows Corp.
Lab Casework: H2I Group Inc.
HVAC Trade Partner: Southland Industries
Spanning 154,000 sq ft across two four-story buildings, this project consolidates research facilities consisting of labs, a vivarium, an innovation center, offices, amenities and support spaces.
The Janssen Project Karl brings three major Johnson & Johnson units and 330 employees under one roof: Janssen R&D, J&J Technology and J&J Innovation.
As a reflection of the corporate goals of J&J as well as all the stakeholders, the project team included sustainability as a key aspect of the process, integrating it into each stage from site selection through design, construction and occupancy. This was manifested in several key strategies, including selecting a site with key sustainability advantages; high efficiency systems and operations; reduced water demand and optimized controls; preferable materials and waste reduction and occupant health, safety and productivity.
Energy efficiency was a driving factors for the project. A high-performance exterior envelope maximizes daylight penetration while minimizing heat gains and losses. Low emitting resinous floor coatings, flooring systems, wall paints, adhesives and sealants all provide durability and a healthy indoor environment.





Post a comment to this article
Report Abusive Comment