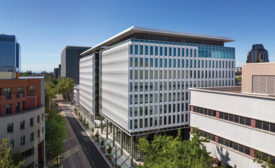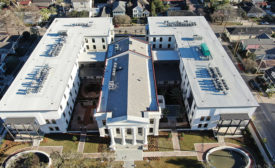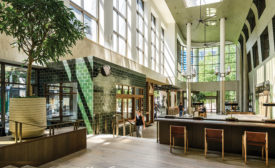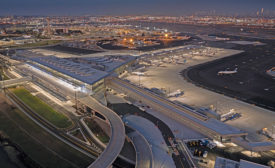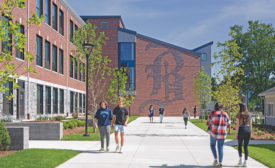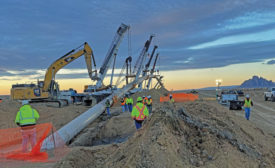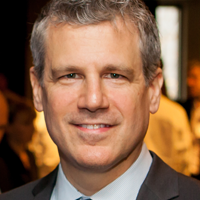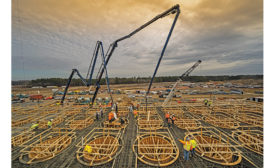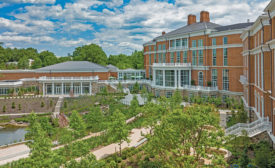Home » Keywords: » Excellence in Sustainability
Items Tagged with 'Excellence in Sustainability'
ARTICLES
ENR New York Best Projects 2023
Excellence in Sustainability winner and Award of Merit Airport/Transit: Newark Liberty International Airport New Terminal A
November 13, 2023
New York and New England Best Projects: Challenges Spur New Levels of Ingenuity
New York, New Jersey and New England teams are cited for project achievement
Read More
ENR 2023 Southwest Best Projects: Judges Shine Light on Teamwork, Quality
Winning projects were picked from 80 entries in a variety of categories
Read More
ENR Southeast 2023 Best Projects
Best Excellence in Sustainability, Project of the Year Finalist and Best Higher Ed/Research - Emory University Health Sciences Research Building II
October 30, 2023
The latest news and information
#1 Source for Construction News, Data, Rankings, Analysis, and Commentary
JOIN ENR UNLIMITEDCopyright ©2024. All Rights Reserved BNP Media.
Design, CMS, Hosting & Web Development :: ePublishing
