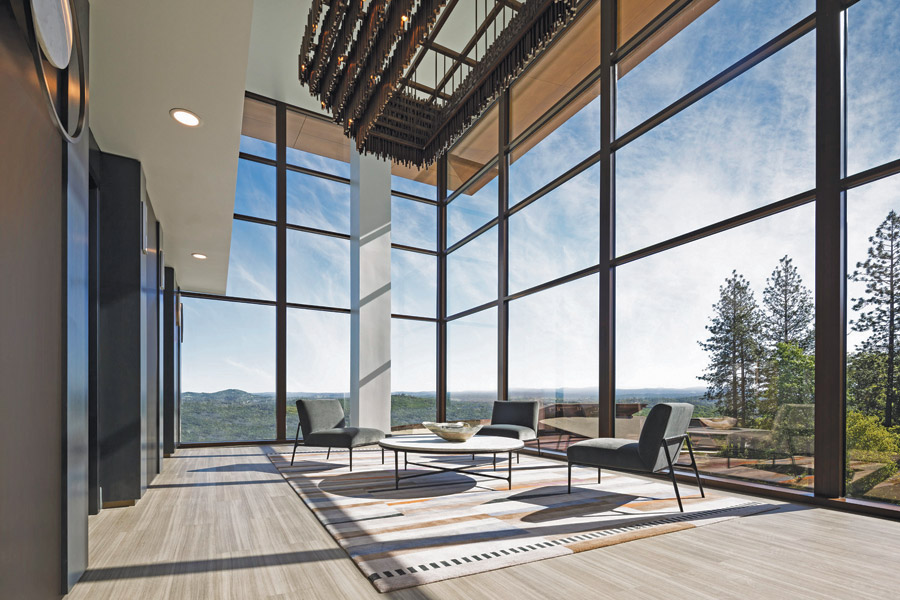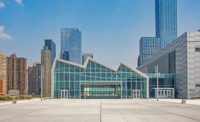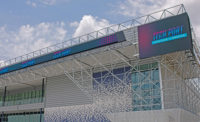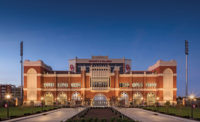Red Hawk Casino Hotel and Entertainment Center
Placerville, Calif.
BEST PROJECT
Submitted by: Level 10 Construction
Owner: Shingle Springs Band of Miwok Indians
Lead Design Firm: 19six Architects
General Contractor: Level 10 Construction
Civil Engineer: Kimley-Horn and Associates
Structural Engineer: Dynamic Structures
MEP Engineer: Turley & Associates
Design-Build Partner: Avanti Builders Inc.
Subcontractors: Airco Mechanical 9; Aquatic Design Group; Berg Electric; Blackburn Consulting; Christine Culver Light; ECOM Engineering; HydroScience Engineers; Kamps Propane; Kris Clay Studios; Mojica Architecture; Moore Twining Associates Inc.; PCMS; Saxelby Acoustics; Systems Tech Inc.; UNICO; Williams + Paddon Arch.; Willdan Engineering
Owned by the Shingle Springs Band of Miwok Indians, Red Hawk Casino blends Vegas-style thrills with the natural beauty of Northern California. The casino offers more than 2,300 slots, progressive jackpots, 75 table games, a premier high–limit area, an entirely non-smoking lower level, shopping and child care facilities.
The five-story hotel spans 135,000 sq ft, with a total of 156 rooms, while the 85,000-sq-ft entertainment center, The Apex, offers a multistory indoor electric karting track, 18-lane bowling center, golf simulators, virtual reality arcade and an expansive sports bar.
To honor the past and celebrate the future, the casino’s architecture seeks harmony with tradition and nature. The Miwok Indians generally—and the Shingle Springs Band in particular—have a deep and abiding connection to the ecosystem and the surrounding ancestral lands. The hotel is sited carefully to engage with views of the land and to disturb as few oak trees as possible.

Photo by Chip Allen
The hotel structure was built into a steep hillside, requiring a large soil nail shoring wall to retain earth on the uphill side to create a basement space. The contractor worked with the structural engineer to utilize the shoring wall in combination with horizontal rock anchors to help secure the structural frame to the hillside, reducing the overall quantity of shear walls in the structure.
Meanwhile, the entertainment center has a steel frame set atop a precast concrete parking structure. All steel anchor bolt connections to the concrete frame had to be closely coordinated between the surveyor, structural engineer and structural steel subcontractor. Anchor bolts had to be placed in eccentric patterns around the steel column due to existing reinforcing, and the team also increased drag strap steel plate size at buckling restrained brace to concrete beam connections to enable drilling through congested rebar in the concrete beam.
Connecting the existing casino floor to the hotel required an elevated and enclosed connector that stretched across an open, steep hillside below an existing retaining wall, with a 30-ft cantilevered roof to support vehicle drop-off at the existing frontage road.





Post a comment to this article
Report Abusive Comment