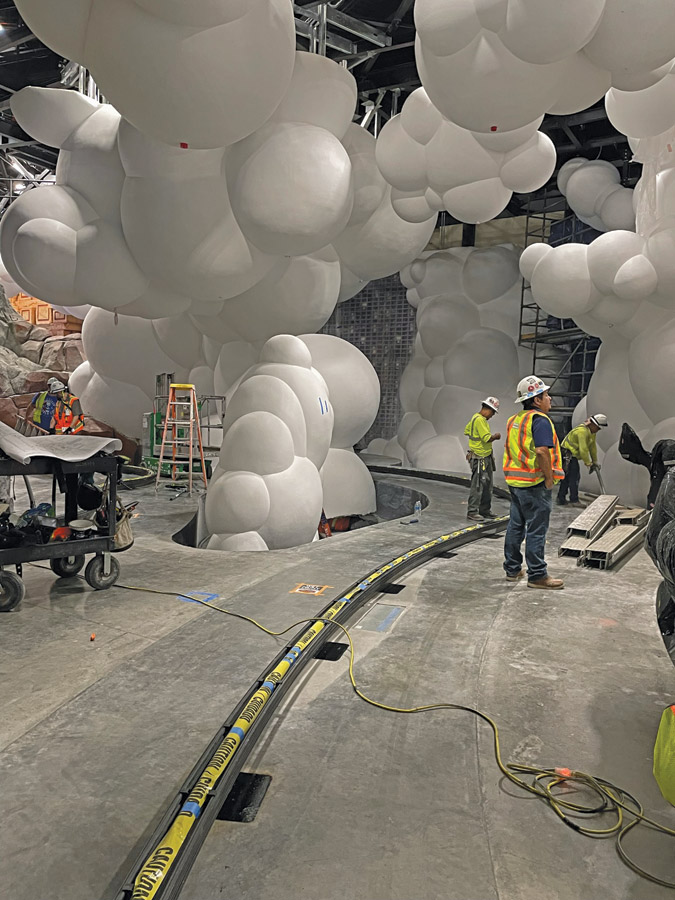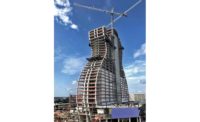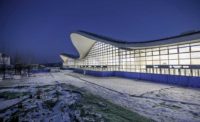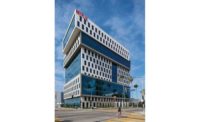Super Nintendo World - Universal Studios Hollywood
Universal City, Calif.
BEST PROJECT
Submitted by: KHS&S Contractors
Owner: Universal Studios Hollywood
Lead Design Firm: AECOM
General Contractor: PCL Construction
An immersive theme park where guests can interact with Mario, Yoshi and other beloved Nintendo characters is now a reality. Featuring multifaceted shapes, carved plaster finishes, unique rocks, multiple paint finishes and architectural ornamentation, Super Nintendo World includes 38,167 sq ft of exterior themed carved plaster and paint, 24,307 sq ft of interior themed carved plaster and paint, 1,760 linear ft of premanufactured themed “grass” parapet caps and 8,556 premanufactured themed “rock” foam shapes.
The project pushed creative and technical boundaries as it touched all scopes of work KHS&S performs. An aggressive construction timeline drove work from groundbreaking in May 2019 to completion in December 2022.
Design and construction overlapped, amplifying challenges. To capture the look of an animated world, the team created more than 30 preconstruction mock-ups as large as 6 ft by 6 ft over four months. Forty-eight finishes were needed to replicate the Mushroom Kingdom. By visually showing the unique specialty finishes, mock-ups were essential in narrowing communication between art direction, client, architect and artisans. During this time, techniques were refined and customized plaster and paint tools developed. Identifying the necessary labor and materials based on mock-ups also ensured a more concise timeline.

Photo courtesy KHS&S
The anchoring attraction is Mario Kart: Bowser’s Challenge, where guests compete in a three-dimensional world racing alongside Mario, Luigi and Princess Peach. Housed inside a replica of Bowser’s Castle, a portion of the ride is through clouds. While the architects and designers had a conceptual model, they were unsure of how to create the desired look. Initial concepts had the clouds constructed of fiberglass, but the resulting weight would be too great given the building’s structural limitations. KHS&S engineered and constructed the entire theme element while accommodating the building’s constraints. The metal-forming Howick machine shaped the clouds, which were then covered in Pyrok, a light specialty plaster. An internal geometry of studs was designed and installed so the clouds could be suspended from the ceiling and attach to the walls.





Post a comment to this article
Report Abusive Comment