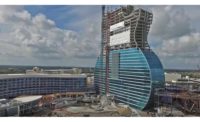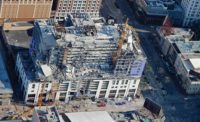Hollywood Hard Rock Hotel
Hollywood, Fla.
BEST PROJECT
Owner: Seminole Tribe of Florida
Contractor: Suffolk-Yates JV
Concrete Contractor: Baker Concrete Construction
Lead Design Firm: Klai Juba Architects
Structural Engineer: Desimone Consulting Engineering
The main attraction of the Seminole Hard Rock Hotel & Casino’s $1.5-billion expansion is the new 36-story, 450-ft-tall guitar-shaped hotel. Totaling 600,000 sq ft with nearly 640 rooms, the hotel’s unique profile is sure to strike a chord with music lovers. But it took skilled personnel and innovative ideas to turn the unique design into reality in less than a year.
Varying floor sizes were critical to creating the structure’s unique curved shape. The design utilized conventional shear walls, post-tensioned slabs and reinforced columns. However, exterior columns at the curves are sloped by as much as 40 degrees, requiring them to remain fully supported during construction. The solution was a complex system of cantilevered bracing that spanned multiple floors, which themselves required different slab thicknesses. With the hotel’s height limited by its close proximity to an airport, the project team saved inches by using post-tension slabs with sufficient reinforcement. As a result, the thickness of the slabs range from 9 in. to 12 in.
The project team applied several other strategies to meet schedule. A self-climbing hydraulic jacking system hoisted massive core wall formwork without the assistance of the tower cranes, allowing precious hook time to be used for other activities. Mounting a placing boom on the formwork also helped expedite placing 36,000 cu yd of concrete for the hotel’s core, columns and floor decks. Despite floor sizes ranging from 26,000 sq ft at the widest part of the guitar to the 2,600-sq-ft top floor, the process helped the project team overcome a two-month delay in getting the project underway.
Layout and installation of more than 7,000 embeds throughout the hotel tower required coordination with other trades for accuracy. Precise positioning of the building’s slab edges was also critical, as they guided placement of the anchors for the curtain wall system. Thanks to digital documentation and coordination technology, only two embeds required rework.
The iconic new hotel topped off on schedule. The project had a safety record of zero recordable incidents and no lost-time injuries. The hotel also includes an expanded casino area and retail/restaurant area, a 7,000-seat theater, 10-acre lagoon pool and spa.
Back to "Southeast's Best Projects Shine With Stellar Results"




Post a comment to this article
Report Abusive Comment