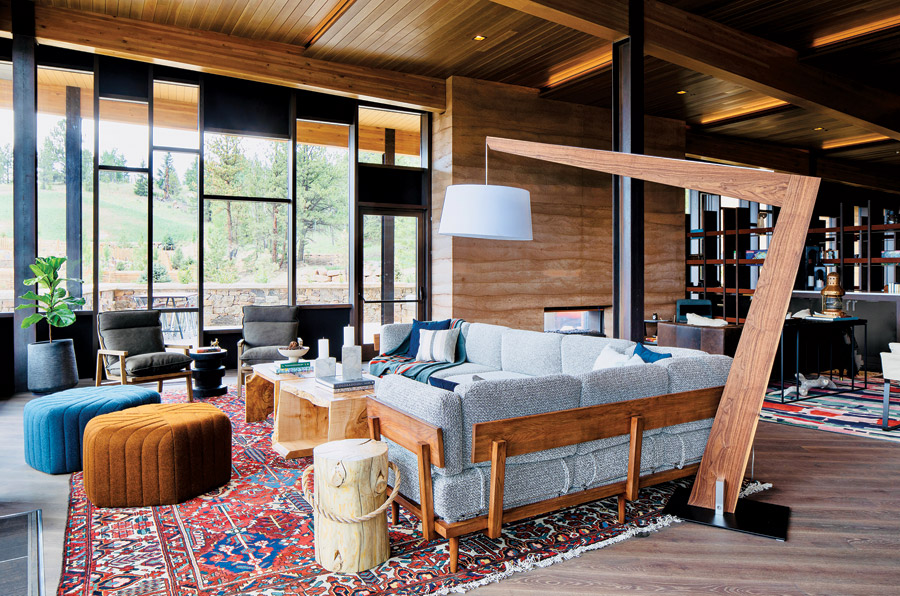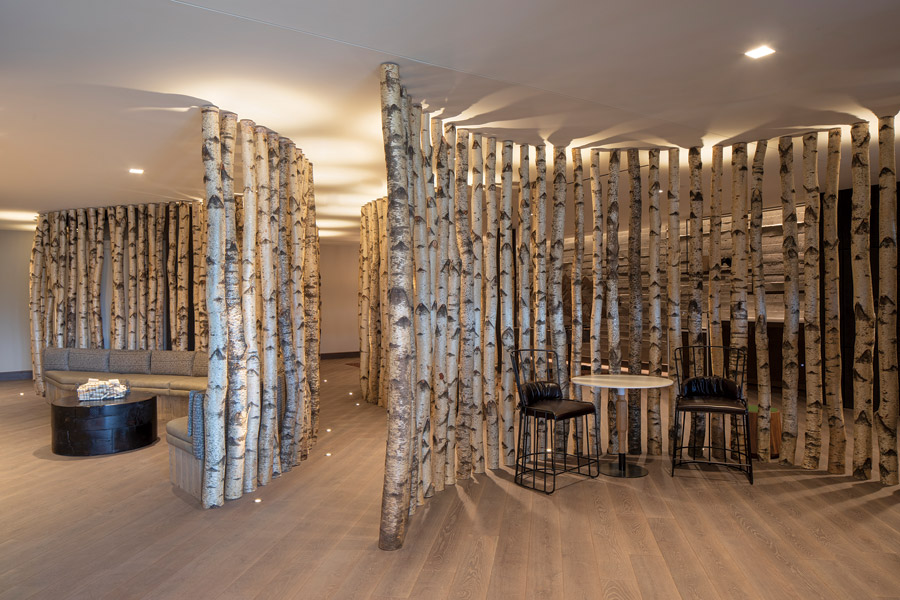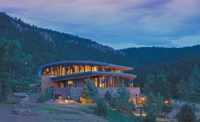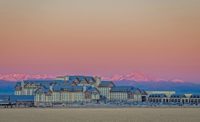Lone Rock Retreat
Bailey, Colorado
Best Residential/Hospitality
Submitted By: Hyder Construction
Owner: Lone Rock Foundation
Lead Design Firm: OZ Architecture
General Contractor: Hyder Construction
Located on a 2,000-acre mountain site that previously had no utilities or services, this retreat for leaders in the educational community includes 20 buildings totaling 60,000 sq ft. The centerpiece lodge building features a distinctive clamshell silhouette with a cantilevered roof created by a curved steel frame as well as Colorado’s largest rammed earth wall.
The building’s three standing-seam metal roofs were installed in a clockwise pattern, with the pieces seamed by hand. The curved roof was put on like scales, explains Doug Thompson, Hyder Construction project executive, with zinc-coated copper panels affixed to hundreds of support stanchions installed to the roof surface. A grid of the roof was created during the design phase, and each stanchion was individually placed and sized, further complicating assembly.
“The owner wanted the building to feel ‘of the earth’, as if it was part of the landscape,” says OZ Architecture’s Becky Stone, explaining that the lodge’s rammed earth wall follows the contour of the land. Because construction of the wall took place during the winter, weather protection measures required fill dirt be kept above 40° F while heating and insulation systems protected the mixing station, 300-ft-long conveyors and installation area. Temperature sensors installed in the wall enclosure alerted the team when heater systems required attention—a situation that arose several times during overnight hours. In each instance, the problems were rectified to protect the wall and allow work to resume.

Photo courtesy James Ray Spahn
It was important for crews to minimize impacts to the natural environment and for the structures to blend in wherever possible with natural stone, wood and green roofs, Stone says. The lodge building’s skin is comprised of 12-ft customized panels fabricated in Michigan and erected on site; their design follows the rhythm of the surrounding aspen trees. Because many of the buildings are not air-conditioned, wood was delivered to the site one month before installation for conditioning to prevent cracking.

Photo courtesy James Ray Spahn
The final step to integrate the complex into its surroundings came as the team prepared to demobilize. Replanting trees and reseeding the valley made it appear as if the buildings rose naturally rather than as the result of a concerted construction effort.





