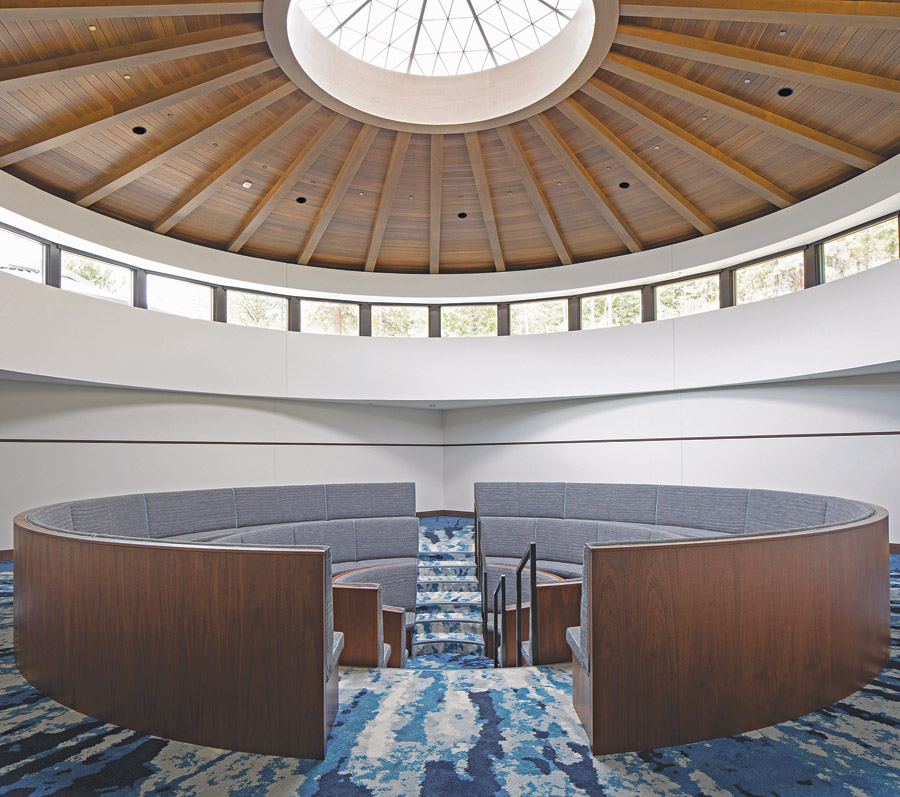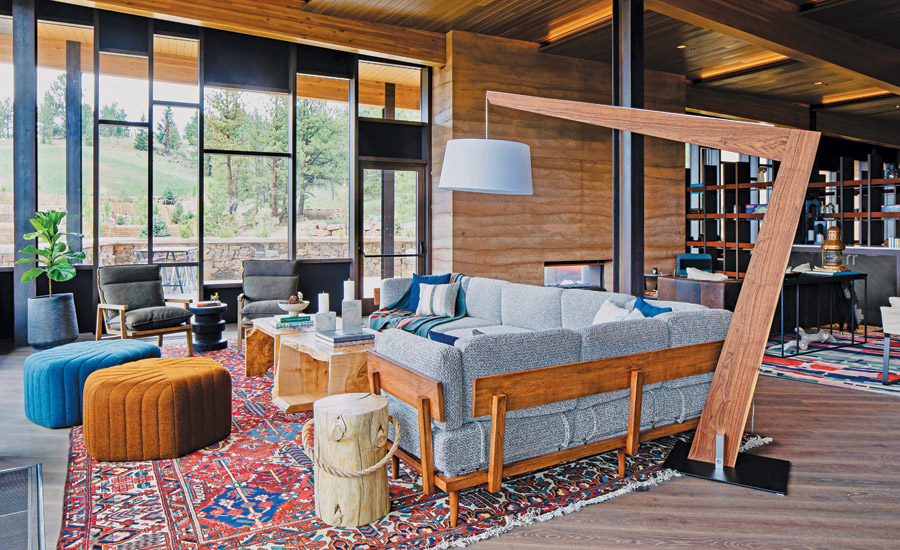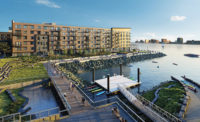Lone Rock Retreat
Bailey, Colo.
BEST PROJECT, Project of the Year Finalist
Submitted By: Hyder Construction
Owner: Lone Rock Foundation
Lead Design Firm: OZ Architecture
General Contractor: Hyder Construction
Located on a 2,000-acre mountain site that previously had no utilities or services, this retreat for leaders in the educational community includes 20 buildings totaling 60,000 sq ft. The centerpiece lodge building features a distinctive clamshell silhouette with a cantilevered roof created by a curved steel frame as well as Colorado’s largest rammed earth wall.
The welcome center features cross-laminated timber framing, a stamped concrete drive and a steeply pitched roof. The steel and wood seminar building provides three circular meeting rooms with high acoustical standards, a feature that required relocation of HVAC systems underground to achieve noise suppression.
Designed using BIM, the building’s three standing-seam metal roofs were installed in a clockwise pattern, with the pieces seamed by hand. Each radius roof required 20 days to complete.
The wellness building features polished concrete floors, a green roof and multiple cascading outdoor spas.

Photo by James Ray Spahn
Construction required eight weeks of unplanned blasting to remove 55 tons of rock from a large piece of granite that was not discovered during soil testing. To make up time, the project superintendent coordinated with the subcontractor to meticulously resequence the hot tub installation, allowing the building to be completed on schedule.
Another schedule challenge arose when lead time for the prefabricated sewage treatment lift ballooned from six weeks to more than four months because of pandemic-related material delays.
By maintaining close contact with the specialty subcontractor, the team reconfigured the installation sequence to get all infrastructure prepped to within 1/16 in. of specifications. Upon arrival, the lift station was successfully slotted atop the 8-ft-deep piping. The lift station and accompanying three-mile sewer line provide a more affordable option for treating wastewater and will generate much-needed new revenue for the local sewer authority.
Because construction of the lodge’s rammed earth wall took place during the mountain winter, weather protection measures required fill dirt to be kept above the required 40°F while proprietary heating and insulation systems protected the mixing station, 300-ft-long conveyors and installation area.

Photo by James Ray Spahn
Automatic temperature sensors installed in the wall enclosure alerted the project team when heater systems required attention—a situation that arose several times during overnight hours. In each instance, the problems were rectified to protect the wall and allow work to resume as scheduled the next day.
It was important for crews to minimize any impacts to the natural environment and for the structures to blend in with it wherever possible. Preferred materials included natural stone, wood and green roofs. Because many of the buildings are not air-conditioned, wood was delivered to the site one month before installation for conditioning to prevent cracking.
The final step to integrate the complex into its surroundings came as the team prepared to demobilize. Replanting trees and reseeding the valley made it appear as if the buildings rose naturally rather than as the result of a concerted construction effort.





Post a comment to this article
Report Abusive Comment