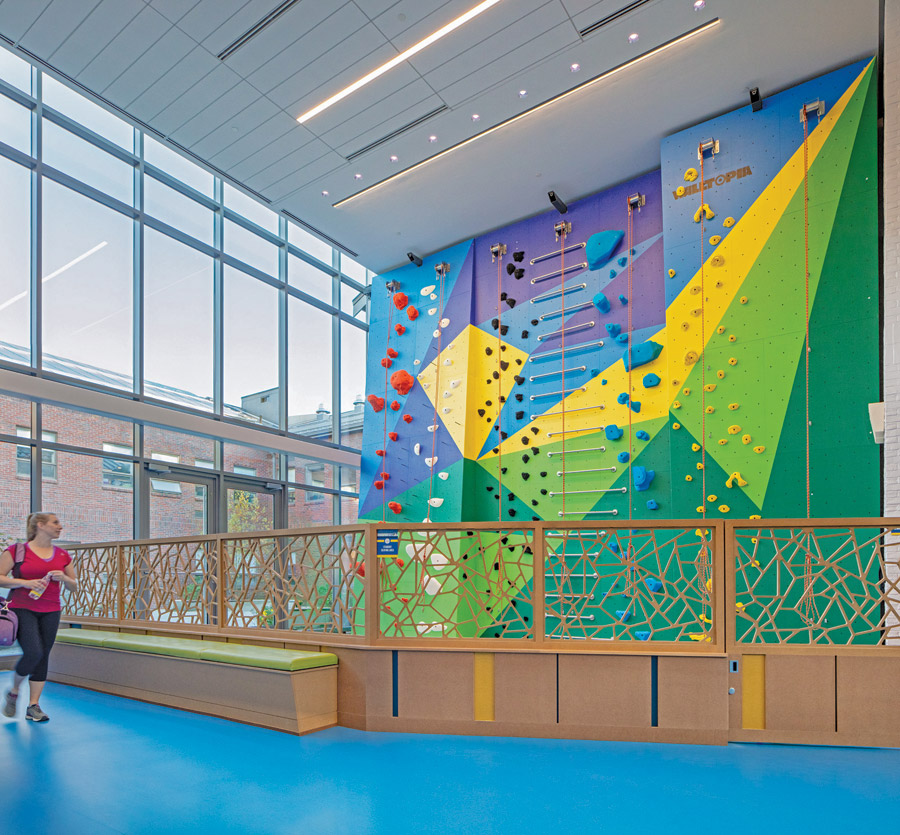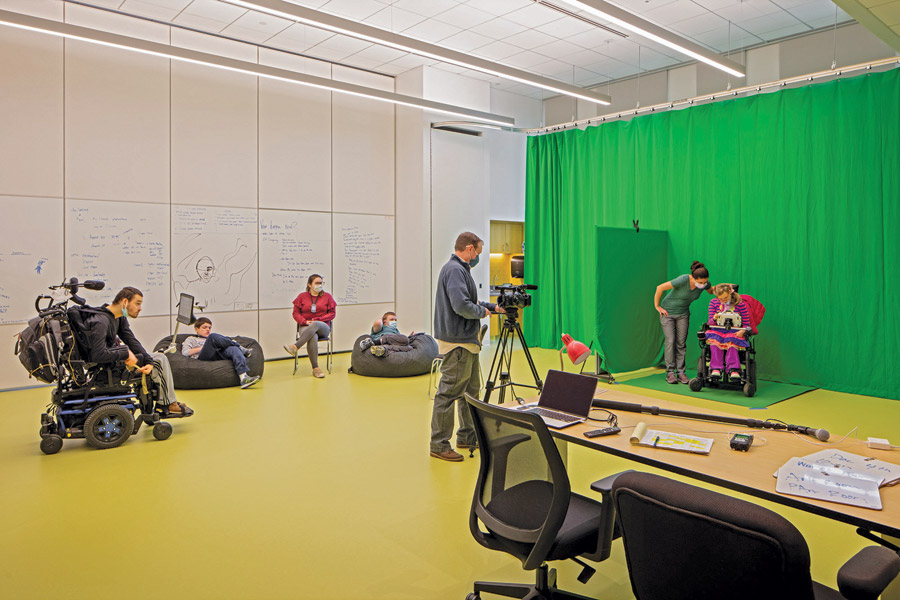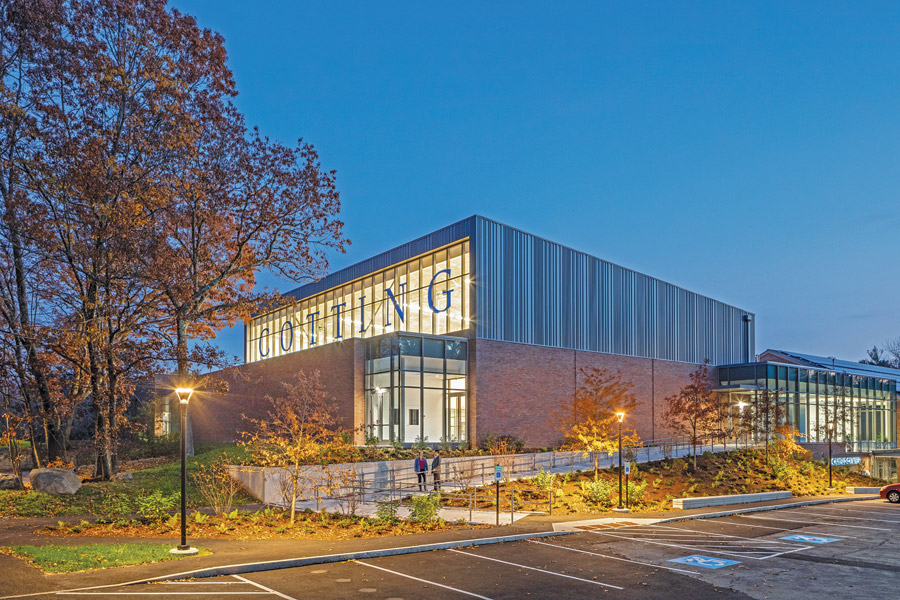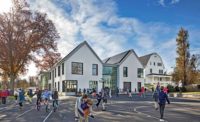Campus Center Addition at Cotting School
Lexington, Mass.
BEST PROJECT and PROJECT OF THE YEAR FINALIST
Submitted By: Erland Construction
Owner: Cotting School
Lead Design Firm: ARC/Architectural Resources Cambridge
Construction Manager: Erland Construction
Civil Engineer: Activitas
Subcontractors: Advanced Metal Systems Corp.; Capitol Services LLC; Covenant Fire Protection Inc.; Floorcraft; Maguire Co.; Matrix Interior Construction Inc.; MJM Masonry Inc.
Designed and constructed to meet specialized needs of the Cotting School student body, the 25,000-sq-ft addition—dubbed the Campus Center of Excellence—offers students the opportunity to test their skills, boost confidence, practice teamwork and expand their imaginations. The two-story facility includes multiple activity spaces and classrooms as well as such amenities as a regulation-size gymnasium, candlepin bowling alley and rock-climbing wall.
A private, nonprofit school serving children from ages 3 to 22 who have special needs, Cotting School provides integrated services that foster academic achievement, skill development and social-emotional maturity. The facility was designed to meet the accessibility needs of the student population and also meet Americans with Disabilities Act (ADA) requirements.
“The most rewarding part of the project was the school’s mission and the fact that staff are doing everything they possibly can to give these kids the independence and the tools they need outside of school,” says Ben McConchie, project executive at construction manager Erland Construction.
The firm broke ground on the addition, which was designed by ARC/Architectural Resources Cambridge, in May 2020. The project completed on budget in September 2021. Due to the sensitive nature of educational activity for the student population, Erland took extra care in mitigating any disruption to the school’s ongoing operations. Much of the work was completed during the summer, even while the building still hosted classes.

Photos by Andy Caulfield Photography, courtesy of Erland Construction
The steel structure building is supported by a slab-on-grade foundation. The exterior consists of brick masonry and corrugated metal panels. Architectural glazing was specified by ARC to take advantage of daylight exposure on the site.
As an addition to an existing building, there were minimal construction tolerances allowed for alignment between the structure and finishes. This required extensive coordination and preconstruction meetings with Erland, its subcontractors, the owner and architect, according to the team submission.
Quality control began for Erland in the preconstruction phase, when it employed an envelope consultant and mechanical specialists to cull through documentation to make sure that best practices on water intrusion, thermal barriers, moisture mitigation and climate control were recommended to the owner and design team. Erland’s quality control program was executed through preconstruction meetings with all trades so the team was well prepared for smooth transition into the construction phase.

Photos by Andy Caulfield Photography, courtesy of Erland Construction
During preconstruction, Erland’s team performed a proactive review of project requirements using a preplan checklist to identify potential quality related issues and any areas of particular risk or concern. Those issues were recorded into the firm’s risk matrix.
The team developed solutions to avoid each potential risk that was identified. It then crafted a schedule for Erland’s quality committee peer review team that dovetailed with the project schedule and set the milestones for onsite inspections of work as it was put in place.
Erland created stand-alone and rolling mock-ups of all finishes and key systems. The team kept a controls sample board in the job trailer so finishes could be reviewed collaboratively. The strategy enabled review of building functionality and aesthetics in the early stages of the construction when changes could be made by the team at a lower cost.

The project also includes two candlepin bowling lanes to provide options for team building, after-school programming and recreation. New lanes of that type were not available to the team so members had to source a vintage system.
Photos by Andy Caulfield Photography, courtesy of Erland Construction
Erland worked closely with Cotting and ARC, along with a manufacturer in Belgium, to construct an adaptive indoor rock-climbing wall with elements of a low ropes course.
“Accessibility was a huge deal for the climbing wall,” McConchie says. “We even added a slab depression so that people [in wheelchairs] can wheel right on top of the mat to the wall.”
The project also includes two candlepin bowling lanes to provide the school with additional year-round options for team building, after-school programming and recreation. New lanes of that type were not available to the team so members had to source a vintage system. “Candlepin bowling is a dying art in our country,” McConchie says. “But we found someone locally that had equipment. When it showed up, it had a fuse box with old screw-in fuses,” he notes, adding that extra steps were required for the lanes to meet electrical codes and pass electrical inspections.

The completed facility has also become a Cotting School social hub on Friday nights, a benefit for the school’s 120 students who are drawn from 70 different cities and towns in the greater Boston area.
Photos by Andy Caulfield Photography, courtesy of Erland Construction
One judge praised the project for the level of commitment and detail to accessibility issues, which allowed all students to take advantage of the new facilities. “It was really, really cool to see some of the kids getting opportunities that they might not normally get,” the judge said.
Since the project start occurred early in the COVID-19 pandemic, work was affected by both material delays and labor shortages. To help maintain project schedule, Erland worked directly with subcontractors and manufacturers to find innovative and creative solutions to both the supply chain and manpower constraints.
“Candlepin bowling is a dying art in our country, but we found someone locally that had equipment.”
—Ben McConchie, Project Executive, Erland Construction
While deliveries and labor were mostly kept on track, delays forced some work activity to continue beyond the project’s initial 2021 completion date, although students were able to return to school as work closed out.
The completed facility has also become a Cotting School social hub on Friday nights, says the project team—a benefit for the school’s 120 students who are drawn from 70 different cities and towns in the greater Boston area.
The gym, candlepin bowling lanes, fitness center and adaptive climbing wall give students opportunities to meet with their peers in a safe and stimulating setting unavailable to them outside of school or in home communities. The new addition also encloses a contemplative garden that connects to both the climbing wall and the existing medical clinic.
Erland and the Cotting School also collaborated outside of the project. Erland team members met Cotting students on Manzo Court in the school’s new Campus Center addition for a basketball game. School staff also invited company employees to participate in its annual trivia night, which raised funds for an ongoing campus campaign. The Erland Charitable Foundation also held a trivia tournament from which a portion of the proceeds were donated to the school’s fundraising. One judge noted the benefit of such project team activities “to keep morale high.”
McConchie says the response from the Cotting School community was by far the most rewarding aspect of the project. “After they opened the rock-climbing wall, [school staff] said they got every kid to the top of that wall who wanted to go up,” he says. That group included students in wheelchairs.




