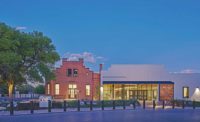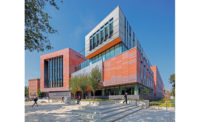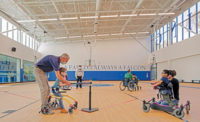Duke Ellington School of the Arts
Washington, D.C.
Best Project, K-12 Education
Key Players
Owner: District of Columbia Public Schools | DGS
Lead Design Firm: Cox Graae + Spack Architects
General Contractor: GCS | SIGAL
Civil Engineer/Field Surveying: AMT LLC
Structural Engineer: RESTL Designers
MEP Engineer: Global Engineering Solutions
Connection Engineer: Conn Shaffer
Landscape Architect: Landscape Architecture Bureau
Steel Detailer: WSP
Subcontractors: Radius Track Corp. (Cold-Formed Steel Design & Fabrication); Banker Steel (Steel Fabricator); LR Willson (Steel Erector); McClure Engineering (3D Surveying); Performance Contracting (Framing and Finish)
Working under a strict 26-month schedule and within the contractor’s guaranteed maximum price of $145 million, the design-build team on the Duke Ellington School of the Arts completed the project before the 2017-18 school year. The team hatched a 265,000-sq-ft renovation, expansion and modernization concept that adds dramatic facilities to an aging National Landmark.
Formerly known as Western High School, the front portico structure dates to 1898 with subsequent additions in the early 1900s. Dan Waldo, project executive at GCS | SIGAL—the general contractor—says the team split the project into three separate areas. The front portico section was a traditional historic renovation, preserving the facade while gutting and remodeling the interior. Some of the most intesive work on the project was in the middle section of the building, which was completely gutted to make way for a new four-story atrium with an 800-seat, egg-shaped theater suspended in the center. In the back section, new foundations were installed, two existing floors were renovated and two new upper floors were added. “We treated it like three separate projects,” Waldo says. “Each had their own complexities and they had to all tie to each other.”
Due to significant structural complexities, Waldo says the project scope generally flowed from front to back, rather than work proceeding on all three sections simultaneously. While trades worked in the front section, detailing of the middle and back structures was ongoing. “There were so many complexities happening all at the same time that this team needed to be firing on all cylinders,” Waldo says.
To work on the middle section, the front and back sections needed to be underpinned so a new foundation and a one-level underground parking structure could be added to the middle. From there, the four-story atrium could take shape and make way for the 580-ton curved theater. Due to the curvature of the structural steel in the theater, extensive 3D modeling was required to ensure accurate fabrication and installation. Shawn Sinnett, WSP’s project manager and structural steel detailer, says intensive coordination helped maintain the envelope for the theater’s shell. “We had to overlay the architectural models with our steel model to make absolutely sure that we didn’t poke through the [theater’s skin],” he says.
The egg theater, which appears to be suspended over the cafeteria, is supported by five tightly spaced columns. “The columns were not spaced far apart enough to provide a lot of stiffness,” says Bill Yun, RESTL Designers’ structural engineer. “We had to figure out the best way to make the support system work and do it very efficiently.”
In one portion of the structure, a single column supports two “scorpion tail” structural steel members that extend out nearly 30 ft from center, then curve up to the theater’s roof. Yun says that a 6-in.-thick plate to accommodate varying geometries “took a full day to figure out what could and could not be done—how to erect it and get it to fit in the field.” Yun says the effort was the most complex project he has ever worked on and couldn’t have been done without 3D modeling and input from the architect, fabricator and detailer.
Installing the curved structural members was also a major challenge. “The only way to get them in place and welded at the top and bottom was to fly them in, sit them on shoring, weld them to the one column and at the roof structure to tie it together,” Waldo says. “There were 150 different steel shoring members that had to be laser-scanned in place. WSP had to detail the shoring because of the complex geometry of the scorpion tails. The shoring had to be exactly the right height to get it in the right spot, so we could make the right connection.”
The middle atrium is topped with a skylight roof to give the space more of a sense of openness and to bring more natural light into the building. Chris Ambridge, architect at Cox Graae + Spack Architects, says the original building had dark “rabbit warren” spaces that were difficult to navigate. “In terms of design, the atrium creates a place where everything revolves around that central space,” he says. “Almost all of the spaces in the building are directly connected to the atrium or close. It’s hard to get lost. You always end up somewhere around the atrium.”
The building’s rear section offered its own challenges. Sinnett says the new structure in the center of the building had to tie into the existing structure in the back section. Because of the precise requirements of the new structure, the team did 3D laser-scanning of the existing structure so it could be added to the digital structural model. To allow for maximum adjustability in the field, the team designed connections with long slots with up to ¼-in. tolerances.
The completed building has new studio, performance and rehearsal spaces. Exterior elements include an outdoor plaza placed at the top of the sloping front lawn, a media reading room terrace sheltered under the two-story portico and an education terrace on the theater roof. Ten trade contractors won Washington Building Congress Craftsmanship Awards for work on the project.
Related Article: ENR MidAtlantic's 2018 Best Projects: Region’s Top Work Sets High Bar








Post a comment to this article
Report Abusive Comment