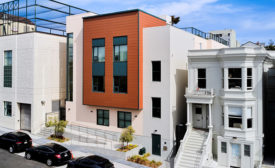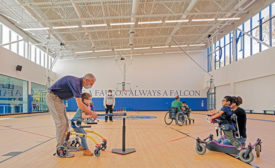Home » Keywords: » school construction
Items Tagged with 'school construction'
ARTICLES
2024 MidAtlantic Best Projects
Project of the Year Finalist & Best Project, Renovation/Restoration: Raymond Elementary School
October 11, 2024
2024 MidAtlantic Best Projects
Award of Merit, K-12 Education: Lehigh Valley Academy Regional Charter School
October 11, 2024
New England Best Projects
Best K-12 Education and Project of the Year finalist: Campus Center Addition at Cotting School
Read MoreSchool Construction
Boston to Spend $2B to Revamp, Rebuild Deteriorating Schools
Green New Deal for public schools begins with 14 new buildings or major renovations
Read More
The latest news and information
#1 Source for Construction News, Data, Rankings, Analysis, and Commentary
JOIN ENR UNLIMITEDCopyright ©2025. All Rights Reserved BNP Media.
Design, CMS, Hosting & Web Development :: ePublishing













