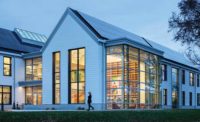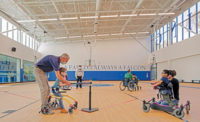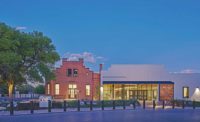Greenwich Country Day Middle School
Greenwich, Conn.
Best Project and Project of the Year Finalist
Owner: Greenwich Country Day School
Owner’s Representative: Collier’s International
Lead Design Firm: ARC/Architectural Resources Cambridge Inc.
General Contractor: Turner Construction Co.
Civil Engineer: Rocco V. D’Andrea Inc.
Structural Engineer: DiBlasi Associates PC
MEP Engineer: Van Zelm Engineering
Landscape Designer: Activitas Inc.
Subcontractors: Sound Beach Services Inc. dba White Construction (Sitework); Tri-Star Building Corp. (Concrete); Conn Acoustics Inc. (Ceilings); M. Frank Higgins & Co. (Flooring); Sarracco Mechanical Services Inc. (Mechanical, Electrical and Plumbing)
Site logistics and phasing were major challenges for this $24-million middle school project that combines the campus’ original 1890’s farmhouse with a modern addition to create a dynamic and flexible learning environment.
“It’s got this great New England architectural reference to the design, but it’s got a modern take on it,” one judge noted. “There are some nice sustainability attributes to it. It’s a very elegant design.”
The 52,000-sq-ft project, completed on time and on budget in 15 months, includes a 37,000-sq-ft classroom addition that houses 19 general classrooms and three specialty classrooms, including a wood shop, art studio and a developmental learning classroom arranged along two north-south wings.
In the new structure, which combines the 10,000-sq-ft original farmhouse with the new two-story middle school addition, the wings are linked by the open and active central spine that houses a library, media center and primary gathering space. By linking traditional space with new construction, the structure maintains institutional heritage, the team says.
The central spine, the largest area in the new building, is a central gathering space connecting each pod and providing open, shared spaces for the school. The team says this open area allows for various activities while providing main access to the classroom and teaching wings while “smaller breakout nooks in each grade level wing provide space for small groups to use as alternate learning and work areas.”
By reusing the original house, the team also preserved historical value and reduced material destined for landfill. Building within the footprint of the existing middle school also reduced site costs.
Developing a site logistics and phasing plan to conduct the shoring of the existing building alongside the construction of the addition was a key hurdle to overcome, the team says. This had to take place while managing multiple subs all working in the same area.
Since existing framing drawings were not available, everything had to be field verified from the roof down to the foundation, the team says. Field verification could not be conducted until after hazardous waste abatement was completed, which contributed to the tight schedule for designing and installing the shoring.
Prior building modifications and existing framing elements required repair prior to shoring, which added to the project’s complexity.
To transform the school’s disconnected, antiquated facilities to support its teaching goals and integrate new building systems into the existing old building, the team says it reorganized the floor plate around the communal spine with classroom wings and linked to the restored house.
“I love the design, it’s just very unique,” one judge said. “The design blends in very well. It’s different overall.”
Sustainable design and building performance were two key areas for the team while designing the project.
The team supported the school’s sustainability commitment by incorporating a variety of high-performance materials, methods and systems to achieve energy efficiency, including an advanced insulated concrete form (ICF) building envelope and high-efficiency mechanical systems that helped lower school operating costs. “The building’s predicted energy use intensity (net pEUI) of 7.7 k Btu (kilo British thermal unit) per square foot per year will be less than 20% that of a typical K-12 school,” the team says.
In addition, crews installed electrochromic (smart) glass, an optimized glazing for natural daylighting, glare control and solar heat gain mitigation throughout both buildings, and photovoltaic panels were added to the roof to generate electricity.
Multiple onsite reviews of existing conditions helped vet any questions or issues early, the team says. This included first installation meetings and onsite physical and BIM mock-ups of complex or repetitive systems.
Back to "New England's 2019 Top Regional Work Sets High Standards"











Post a comment to this article
Report Abusive Comment