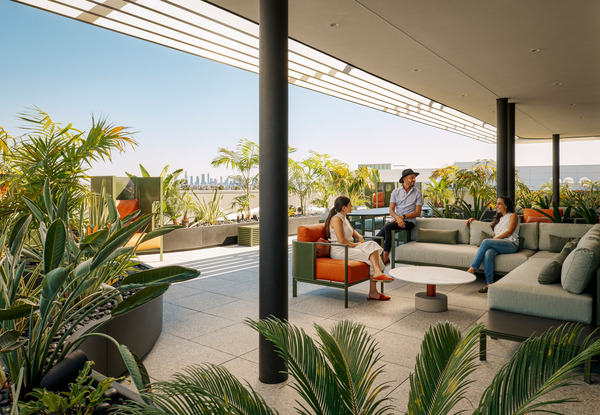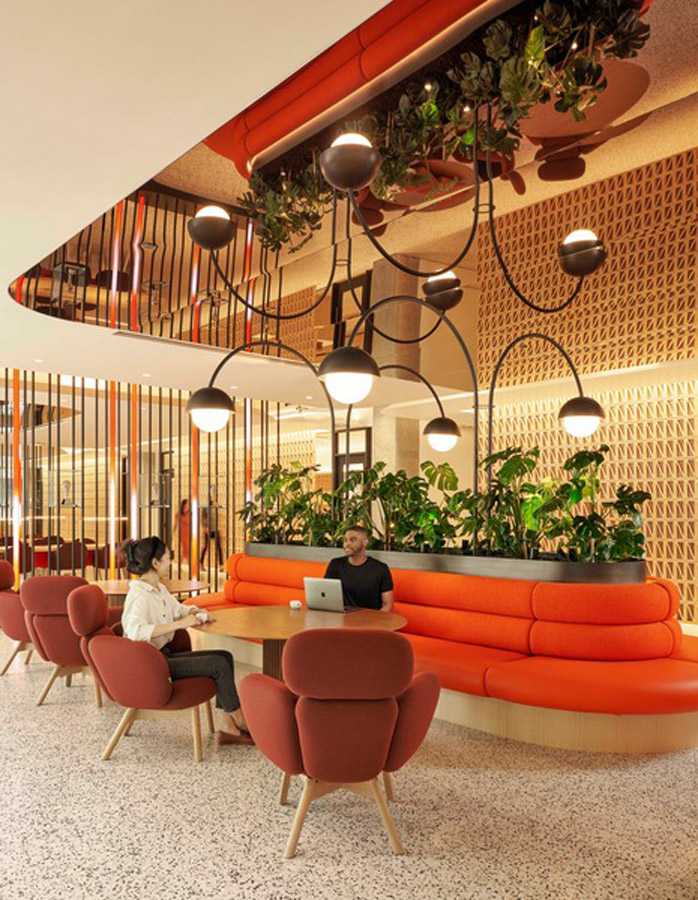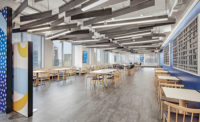Confidential Client
Los Angeles
BEST PROJECT, RENOVATION/RESTORATION
Submitted By: Clune Construction
Owner: Confidential
Lead Design Firm: Gensler
Contractor: Clune Construction
Structural Engineer: IMEG
MEP Engineer: ARC Engineering
Recent growth prompted this confidential client to dramatically increase production requiring significantly more staff and space. The solution was a a 600,000-sq-ft mixed-use campus in Los Angeles. The project includes 300,000 sq ft of office space, a 260-seat theater, a commercial kitchen producing 4,500 meals a day, multiple training spaces, outdoor terraces, as well as studio and production space.
The job consisted of four separate buildings, each serving a different function for the confidential client. Because of a tight schedule and the need for two of the buildings to look identical, multiple subcontractors of the same trade had to be employed to meet worker demand. This meant all partners needed to communicate efficiently to ensure the finished product looked like one vendor performed the work.

Photo by Ryan Gobuty
Part of the buildings were post-tension. During construction, major damage to the concrete could occur if one of the tendons were cut. The construction team x-rayed the concrete before any drilling activities to avoid hitting the tendons. It was a challenge to determine where they could cut. Because of this, Gensler had to change their original design in certain areas to avoid the post-tensioned slab. For example, three rooms had to be relocated because the original location was on a post-tensioned slab, and crews were not able to core into the concrete to install plumbing.
Another challenge was found in the theater in Building C, where structural isolation was required. Here the team had to create “a building inside a building,” with more than 190 tons of steel required to build the structure and over 2,000 anchors drilled into the podium slab for 90 bridge isolators. This is more steel than what was used in the core and shell of the building.
Ensuring sound proofing from vibrations from traffic ways, and the parking garage below, was the key to the theater space, which included both new LED screen technology as well as a 40-ft-wide projection screen. Because of its size, the screen had to be installed before enclosing the theater. To do this the team erected all of the steel for the theater’s mezzanine and structure, holding off on a section of the wall framing as well as seating platform steel to get the screen in place. They then hoisted the screen in the air and the rest of the construction could proceed around the screen and within the theater.

Photo by Benny Chan
Safety was also paramount on the project. With four projects rolled into one, everyone working onsite had thorough safety training. Fall dangers emerged during the installation of two sets of interconnecting stairs inside Building A. While working on the steel construction that would eventually become the seating area and second floor of the theater, workers were protected from hot work and fall hazards on a regular basis. Several additional high-risk tasks, such as crane picks, scaffolding work and the use of other aerial lifts, were required to be utilized throughout the campus.
Weeks of preparation and planning allowed the crew to safely complete each activity. Throughout all phases of the job, systems such as controlled access zones, fall prevention systems, and daily pre-task meetings were used, as well as daily safety assessments.





