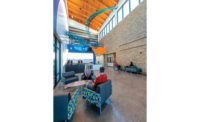Allegiant Stadium | Submitted by Mortenson/McCarthy Joint Venture
Las Vegas
Region: ENR Southwest
Sports/Entertainment
OWNER: Las Vegas Stadium Events Co. LLC
ARCHITECT OF RECORD: HNTB
GENERAL CONTRACTOR: Mortenson | McCarthy Joint Venture
CIVIL ENGINEER: Kimley-Horn
STRUCTURAL ENGINEER: Arup
MEP ENGINEER: Smith Seckman Reid Inc.
CONCEPT ARCHITECT: MANICA Architecture
CONSTRUCTION MANAGER: CAA ICON
The 1.75-million-sq-ft, 65,000-seat domed Allegiant Stadium—home to the NFL’s Las Vegas Raiders—features one of the largest cable net roofing structures in North America, and the first to be constructed in the U.S. The 7-acre ethylene tetrafluoroethylene roof is suspended 195 ft in the air by 100 lightweight, stainless-steel cables to create an outdoor feel within the temperature-controlled facility. To erect the 24-ton system, contractors spread the 800-ft-long cables across the stadium’s lower bowl and then lifted them into place. The four 50-ft-wide glass-and-steel lanai doors at the stadium’s east end offer impressive views of the nearby Las Vegas Strip. “It’s like opening the front door and having the Strip as your landscape. These are some of the largest operable features you’ll find anywhere,” says Eric Grenz, project director for the joint venture contractor. An aggressive schedule—less than three years from start to completion in the midst of the pandemic—was developed in concert with trade partners and updated weekly based on a 4D model. Lanson Nichols, vice president of sports architecture for HNTB Corp., says Allegiant had the tightest schedule of any stadium he’s worked on. Design-build is the “only way you can achieve that kind of schedule compression,” he says. Grenz agrees, calling it the “secret sauce” on the project. “It allowed us to work shoulder-to-shoulder with the designers and build a facility in lockstep with the budget and the schedule.” Nichols adds: “People will recognize this as a key part of the Las Vegas entertainment experience.”





Post a comment to this article
Report Abusive Comment