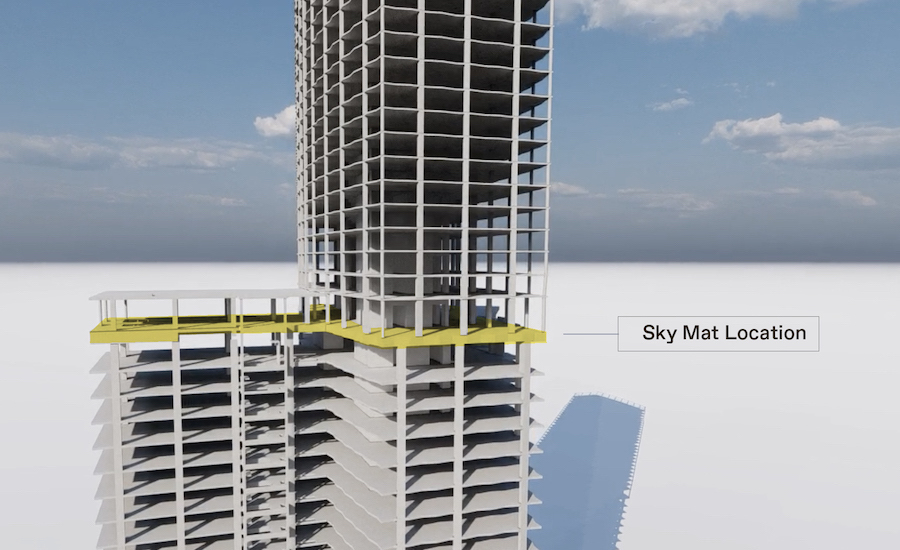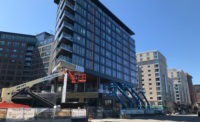Millennium Partners' Winthrop Center tower is making waves, and not just for its attempt to meet some of the world’s must vigorous environmental standards.
Under construction in downtown Boston, Winthrop Center recently became the first tower in the city to insert an unusual concrete foundation known as a “sky mat,” taking shape halfway up what will eventually be a 52-story skyscraper.
Suffolk and subcontractor S&F Concrete Contractors installed the 20-million-lb concrete slab, also known as a transfer mat, without a hitch after intensive planning and preparation involving various subcontractors and trades.
The work took place in a limited space 350 ft in the air, and required nine levels of shoring compared to the typical five. It also had to be kept in place for 21 days.
“It went very, very well up there,” says John Newhall, Suffolk’s project executive.
The mat, which required 1,200 tons of rebar, was designed to solve a problem created by the tower’s design. The structure is split into two parts—812,000 sq ft of office space, topped by 572,000 sq ft of residential space divided up into 321 units.
To make the offices more attractive to corporate tenants, the lower floors will have open floor plans spanning 45 ft and relatively few supporting columns and walls.
However, the residential section above, which is much more densely packed, will need support.
The transfer mat provides the solution, literally transferring the weight of the residential section at the top of the tower to the spaced-out perimeter columns in the office portion below, and, from there, to the ground.
“It’s the first time this has been done here in the city,” Newhall says. “There haven’t been that many big buildings where you have a mixed-used breakup like this.”






Post a comment to this article
Report Abusive Comment