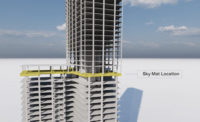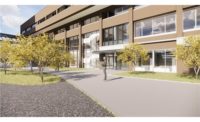A pair of new projects, one a skyline-topping tower, the other an affordable housing complex, are poised to put the Boston area on the map when it comes to environmentally sustainable design.
The 691-ft-high Winthrop Center tower in Boston’s Financial District is on track to become the largest office building in the world to seek certification from the Passive House Institute when it is completed in 2022.
In order to win the coveted designation, a new building must combine an air-tight envelope with other measures to dramatically reduce the amount of energy it uses.
To read about Winthrop Center's unusual sky mat, click here
Meanwhile, across the Charles River in Cambridge, the owner of the Squirrelwood Apartments is also seeking Passive House certification as the nonprofit owner overhauls the affordable housing community and its units to create the super-tight envelope needed to meet this challenging green energy building standard.
While vastly different in scale, both projects may help set a new benchmark when it comes to energy efficient design in Boston, raising the bar for future projects.
“The building codes are becoming tougher,” said Blake Middleton, a partner at Handel Architects LLP, the design firm on the Winthrop Center tower. “We felt it was important to get out in front of that and we had a client willing to make that bet.”
Growing Environmental Awareness
That Winthrop Square may now be setting the bar shows how far the project and interest in environmentally sustainable design have come in the four years since Millennium Partners prevailed in a competition to build a tower on the site of what previously a city-owned parking garage, Middleton said.
The proposal was the only one of the competing tower proposals at the time that committed to achieving Passive House certification.
"We felt very strongly about creating a high-performance building … and, frankly, to create a distinguishing feature to set it apart from the likely competition submissions," Middleton said.
In the case of Winthrop Center, the office portion of the tower–812,000 sq ft in the first 20 floors–has been designed to meet Passive House standards, as opposed to the 321 luxury residences above, which are not included.
The office floors may use up to 65% less energy than the average Boston office building.
In addition, the office section of the new tower, which is under construction in the city’s Financial District, will deploy high-efficiency energy recovery ventilators (ERV) that will pump in up to 50% more fresh air than comparable office towers, with filtered, dedicated outdoor air constantly cycled through each floor.
The tower will also include water conservation features that reduce use by 2.4 million gallons per year, or about half, with stormwater collected for reuse in office toilets.
Handel had previously designed a large student residence tower at the new Cornell Tech campus in New York City to Passive House standards.
That project also involved working with a commercial developer within tight profit margins, Middleton said.
“We felt it was possible to apply those lessons to Winthrop Center,” Middleton said.
There were new challenges, though, not least of which was how the HVAC system for residential use might differ from office towers.
The student housing project in New York, for example, relied on dozens of small-scale condenser units using a variable refrigerant flow, or VRF, system for the building, spread out on every floor. This was not something that would be terribly practical for a large office building.
The design team instead opted to go with a single chilled water plant that relied on cooling towers on the roof that could efficiently serve both residential and office components simultaneously
Taking into consideration concerns about air leakage, the design team opted for a curtain wall facade enclosing a concrete core and slab. The long span poured-in-place slabs are somewhat unusual in Boston, which is known as a steel town when it comes to tower design.
“One of the challenges of a building this big is how do you create a really tight envelope,” Middleton said. “The amount of leakage of air coming in or going out has to be extremely small compared to more conventional buildings.”
In crafting the tower’s design and its focus on environmental sustainability, Handel and the project’s development team have also worked closely with MIT professors, led by John Fernandez, director of MIT’s Environmental Solutions Initiative.
Middleton met Fernandez in the 1980s, with the young architects then working at separate firms in New York City.
Fernandez and his institute injected new ideas into the design conversation, such as how human bodies react to air temperature, and are currently “exploring technologies in the workplace for employees to increase their personal space comfort,” according to a project spokesperson.
An “electromagnetic-free zone with radiation blocking grid built into the wall” is slated for incorporation into the Collective, a 20,000-sq-ft common area that will include a fitness center another amenities, the spokesperson said.
In the “electromagnetic-free room” employees can put down their hand-held devices and “enjoy screen-free moments of quietude, without external distractions,” the spokesperson noted.
The MIT expert “helped integrate these concepts into the overall strategy with what we were trying to achieve with the building’s performance into a more focused narrative about the evolving office workplace,” Middleton said.
The moment of truth comes this fall when the design and construction team will conduct the first “blower-door” test to check exactly how airtight the tower is.
While smaller buildings in the two- to six-story range can be tested all at once, larger buildings like the Winthrop Center tower have to undergo the blower-door test floor by floor.
Down to Scale
While they may not be of the same size or visibility as the Winthrop Center tower, the owner of the 88-unit Squirrelwood Apartments in Cambridge, an affordable housing complex in the midst of a major overhaul and addition, is also seeking Passive House certification.
Callahan Construction Managers has overseen the renovation of 10 buildings, and the construction of two in-fill buildings, with an addition to an existing building as well.
Davis Square Architects did the design work, while the project is owned Just-A-Start Corp., a community development organization.
The two new buildings will add 23 units to the project, with the largest of the two buildings designed and built to meet Passive House Standards.
In order to meet those standards, the building was designed to have an airtight envelope, windows and doors designed to maximize the sun’s rays for heating while also minimizing potential overheating during the summer, and energy recovery ventilation.
The larger, 14-unit building underwent air-pressure testing this spring, which found that it takes four hours for one full air change.
That’s compared to the three full air changes every 60 minutes for a standard building, and one full air change every 1 hour and 40 minutes for a building designed to Passive House standards.
The construction team and owner plan to submit the project for Passive House certification in November, with the installation of rooftop solar one of the last remaining items on the checklist.
“There needs to be a lot of quality construction,” said Chris Becker, a project manager for Callahan. “The most important thing for the air infiltration testing is to ensure you are not putting extra holes in the envelope. It takes a lot more time and you have a lot more eyes on it and a lot more inspections.







Post a comment to this article
Report Abusive Comment