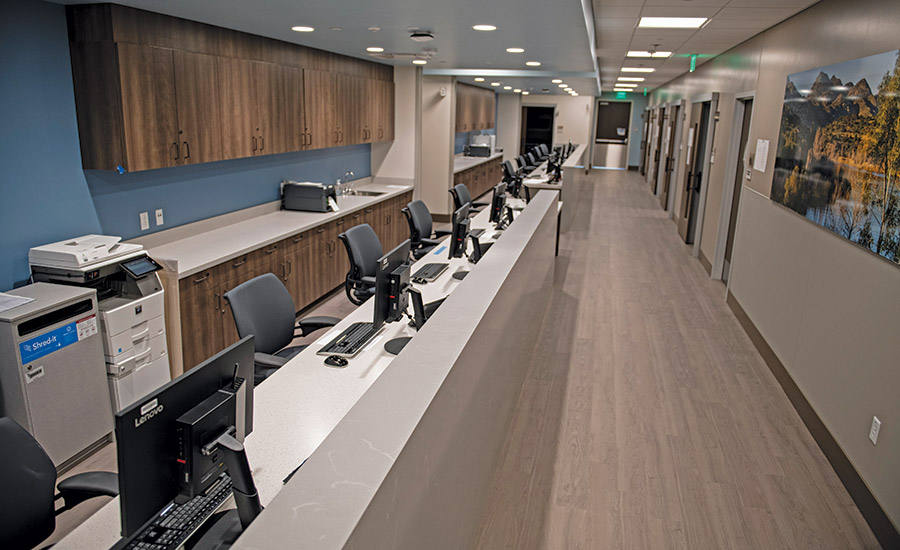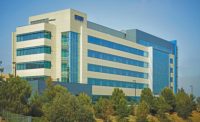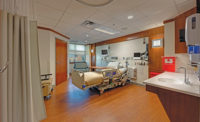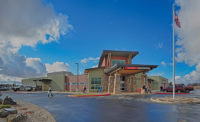Sharp Rees-Stealy Santee Medical Center
Santee, California
Award
KEY PLAYERS
OWNER: Sharp Rees-Stealy Medical Group
LEAD DESIGN FIRM: Architects Hanna Gabriel Wells
GENERAL CONTRACTOR: DPR Construction
CIVIL ENGINEER: PLSA
STRUCTURAL ENGINEER: Coffman Structural Engineers
MEP ENGINEER: Michael Wall Electrical
MECHANICAL & PLUMBING ENGINEER: McParlane & Associates
The three-story tilt-up building expands critical medical services to historically underserved areas of San Diego County. Patients now have convenient access to primary and specialty care as well as lab, pharmacy, radiology, optical, physical therapy and urgent care services. A number of features improve the patient experience, from enhanced landscaping at campus entrances to a large entry plaza canopy that shelters patients from inclement weather. The nearby rolling hills are mirrored in the building’s undulating roofline, and the zigzag “dancing light” feature highlights the entry facade.
Related link: ENR California Best Projects 2021
(Subscription Required)
With the growing risk of wildfires complicating the region’s high demand for electricity, the building combines energy-efficient design with a microgrid electrical system that includes a 350-kW array of photovoltaic panels deployed on the roof and in the parking lot, a 200-kW battery storage system and diesel generator.
The microgrid controller optimizes energy use throughout the day, ensuring that no power is lost or wasted. The optimized building envelope and mechanical performance surpasses California’s stringent electrical code by more than 20%.
Meeting the project’s 24-month timeline demanded careful coordination and quick decisions, especially when unexpected delays required work to be overlapped or resequenced.

Photo by Matt Pranzo
The local gas and electric utility encountered a significant delay in processing and permitting the design plan to shift overhead power lines below ground. An expected week-long response morphed into four months, resulting in a complete resequencing of the execution plan for sitework. For this and other delays, multiple pull planning sessions helped eliminate schedule float and restructured critical path activities, enabling the project team to recover lost time.
Late in the project, the owner requested significant design modifications to make the facility safer for a post-COVID-19 environment. Within three weeks of being notified, the project team budgeted, designed and permitted a demountable partition layout to create 60 individual workspaces for health care providers in what had previously been an open office configuration.
The project team also found opportunities to reduce spending, such as using cost-effective permeable surfaces, sheet drainage and bioretention basins instead of the initially proposed underground stormwater management system.





Post a comment to this article
Report Abusive Comment