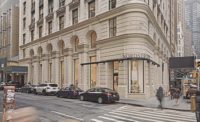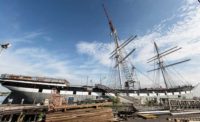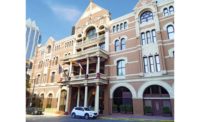Nordstrom Facade Restoration | Submitted by J.T. Magen & Co.
New York City
Region: ENR New York
Owner: Nordstrom
Lead Design Firm: CallisonRTKL
General Contractor: J.T. Magen & Co. Inc.
Structural Engineer: Gilsanz Murray Steficek
MEP Engineer: PSF Mechanical Inc.
Design Consultant: James Carpenter Design Associates
Landmarks Preservation Commission Consultant: Higgins Quasebarth & Partners LLC
Returning a two-story section of a corner facade to its 1912 Beaux Arts look sounds simple enough: Remove the modern replacement and install a precast concrete replica of the original.
On the contrary, there was nothing simple about the elaborate storefront job, which was the face of a 320,000-sq-ft project in Manhattan for retailer Nordstrom. The team went to great lengths to replicate the original marble facade.
There were no as-built drawings, which meant doing an inch by inch survey of the structure after the modern wall was demolished. That took more than a year, including the conversion to a CAD format.
Work was further complicated by the congested urban setting, coordination with adjacent projects and the need to protect an active medical office, with sensitive equipment, in the basement.
Though small in square footage, the project—a logistical nightmare—ranks as one of the “two or three most difficult in my 22 years in construction,” says Trevor Willis, project manager for the general contractor, J.T. Magen & Co. Inc.
The historic facade of the 22-story corner building by architect Carriere & Hastings had arched windows and a rounded corner at the apex. The replica, made from 87 precast panels supplied by Gate Precast Co., had to pass the stringent requirements of the city’s Landmarks Preservation Commission.
To recreate the ornate original, the design team referred to old photographs. The detailed design was then merged with the survey data.
Drawing precision was critical. Orders for windows, doors and the radius corner glass were released off the drawings. There was only ¼ in. of tolerance allowed.
Panel constructibility even topped the list for the design team, which had to dictate the erection sequence and consider restrictions associated with the busy area, says Paul Hjorten, project manager for architect CallisonRTKL.
Following a strict loading sequence from structural engineer Gilsanz Murray Steficek, crews hung the panels from the existing riveted steel superstructure, supplemented by steel to handle the new loads. Erection, using a crane, was from a narrow alley to avoid interfering with pedestrian and vehicular traffic.
The store opened on Oct. 24, 2019. The job’s success hinged on meticulous planning, says Willis. His motto: “If you fail to prepare, be prepared to fail.”








Post a comment to this article
Report Abusive Comment