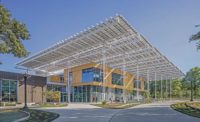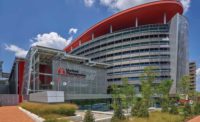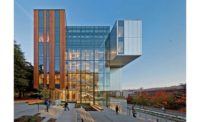Kendeda Building for Innovative Sustainable Design | Submitted by Skanska USA Building Inc.
Atlanta
Region: ENR Southeast
Owner Georgia Institute of Technology
Lead Design Firms Lord Aeck Sargent, a Katerra Co.; Miller Hull Partnership
Contractor Skanska USA Building Inc.
Structural Engineer Uzun+Case
MEP Engineer Newcomb & Boyd
As the first Southeast U.S. building to meet strict Living Building Challenge mandates, the Kendeda Building for Innovative Sustainable Design features a host of innovations—from renewable energy systems that generated 250% more power than the 47,000-sq-ft multipurpose facility used in its first year to mass timber construction with wood salvaged or from responsibly managed forests. Kendeda showcases the process by which such solutions were identified, developed and refined.
Skanska USA project manager Jimmy Mitchell credits “great people and great tools” in the team’s use of new and unique ideas, methods and materials to meet multiple required performance areas, create comfort and functionality and stay on budget. “What simplified our process was a strong belief and knowledge that we would achieve full certification,” he adds. “That allowed us to remove the greatest challenge—doubt.”
Joshua Gassman, sustainable design director for designer Lord Aeck Sargent, says “almost any idea was considered,” with all suggestions reviewed to determine potential impacts on other building systems.
The team began by understanding that most building elements needed to serve more than one purpose. Early analysis pointed to a need for a large rooftop solar array to meet building energy demand, while the west facade required shading for the main entrance. Shifting the array to the west solved both needs while also providing a sufficiently sized water-collection area as part of the site’s drought-protection strategy.
A team effort identified about 25 salvageable materials that could be incorporated into the building—more than tripling the mandate of one salvaged material for every 500 sq meters of gross building area. Choosing mass timber as the primary structural element because of its aesthetics and low embodied carbon footprint, the project team engaged Atlanta non-profit Lifecycle Building Center to acquire nail-laminated timber salvaged from local movie and TV sets that were used to fabricate 500 panels for roof and floor decks.
Skanska self-performed panel construction using workers from a nearby building trades training program serving those who are economically disadvantaged, which provided valuable skills experience and reduced costs. Combining salvaged 2x4s with new 2x6 sections enabled the team to construct a fluted ceiling that was a better acoustical complement to the building’s cement floors compared with a conventional tongue and groove design.
Concurrent Georgia Tech demolition and renovation offered more reusable materials. Heart pine joists removed from a 19th-century building were refashioned into treads for Kendeda’s massive center staircase, while a large tree felled during a storm became a countertop. Salvaged slate components were cut into tiles to line bathrooms.
That such suitable materials became available as Kendeda was in the design phase was more a matter of awareness of what was happening in the building community than simply luck and good timing. “Today we would have similar opportunities with salvage material from different buildings,” Mitchell says.
Equally important to project success was avoiding items on the International Living Future Institute’s list of materials and chemicals harmful to humans or the environment. More than 1,000 materials underwent a rigorous due diligence, while a strict material delivery review ensured only accepted materials came on site.
Adhering to this requirement afforded opportunities for creativity, as in the case of avoiding ductwork sheet metal found to contain chromium VI, a prohibited chemical used mainly for aesthetics. While the smallest available volume of an additive-free alternative was a 40,000-lb coil, the project team made the most of the purchase by modifying the entire building’s sheet metal design to a single gauge, which kept waste to a minimum.
Perhaps more important than showing what’s possible in sustainable design and construction, the Kendeda Building sets a benchmark for what’s next. “Every once in a long while, a project manifests that accelerates the change we are all seeking and shifts our outlook on what’s possible through design,” Gassman says. “Kendeda is that project right now.”









Post a comment to this article
Report Abusive Comment