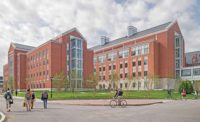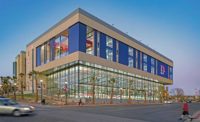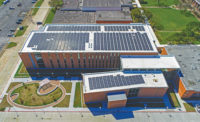Life Sciences Building at the University of Washington
Seattle
Best Project
Owner: University of Washington
Lead Design Firm: Perkins+Will
General Contractor: Skanska USA
Civil & Structural Engineer: Coughlin Porter Lundeen Inc.
MEP Engineer: Affiliated Engineers Inc.
Landscape Architect: Gustafson Guthrie Nichol
The University of Washington’s Life Sciences Building is a nature-inspired academic and research facility that is home to the biology department—the school’s largest undergraduate major—as well as the state’s largest STEM program.
One-third of all students enrolled at the University of Washington will take a biology course during their time there.
The department wanted a flexible, collaborative and sustainable space to connect scientific discovery and active learning. The building is home to 40 principal investigators and their teams who research and teach such topics as how vegetation reacts to and mitigates climate change and how human activity affects endangered species.
The five-floor, 207,000-sq-ft facility uses adjustable modular spaces to meet evolving teaching and research demands. Designed to achieve LEED Gold, the team used operable windows for natural cooling, chilled beams, a water reclamation system, radiant floors and rooftop solar panels.
The building also boasts a first-of-its-kind application of photovoltaic glass fins, called building integrated photovoltaics, which wrap around the building’s southwest exterior wall and integrate into architectural fins that shade exterior windows. While the design reduces solar heat gain, the fins also generate electricity, producing 12,260 kWh of power annually, enough to light the building’s offices year-round.
With numerous active laboratories, classrooms and public spaces, proper air circulation control was a central concern. The team routed large exhaust plenums that bring fresh air into the labs. And while early designs called for outdoor chimney stacks, a revised design buried the 6-ft plenums and hid them from view, which saved $300,000 and shaved two months off the schedule.
Also included in the project was a 20,000-sq-ft greenhouse to hold the department’s plant collection—9,000 specimens of 3,000 different plant species. The greenhouse proved to be a challenge to design, procure and commission because the team had to create nine independent and controlled zones to support the biodiversity inside.
Related Article: ENR Northwest's 2019 Best Project Winners Highlight Regional Diversity






Post a comment to this article
Report Abusive Comment