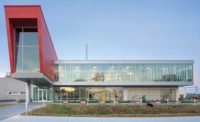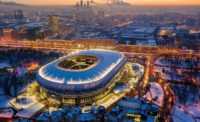Chase Center Development | Submitted by Mortenson | Clark, a Joint Venture
San Francisco
Region: ENR California
Owner Golden State Warriors
Lead Design Firm/Architect MANICA Architecture
General Contractor Mortenson | Clark, a Joint Venture
Civil Engineer Langan
Structural Engineer Magnusson Klemencic Associates
MEP Engineer Smith Seckman Reid Inc.
Mechanical Engineer ACCO Engineered Systems
Electrical Engineer Rosendin Electric
Plumbing Engineer Pan-Pacific
Executive Architect Kendall Heaton Associates
Interior Architect Gensler
In 2014, the National Basketball Association’s Golden State Warriors purchased the 780-ft by 650-ft site for a new arena because it afforded views of Mission Bay and was large enough to accommodate the team’s plans. But the 11 acres with a view came with minuses as well as pluses. There was weak soil, groundwater near the surface and seismic design challenges.
“The site is across the street from San Francisco Bay,” says Wyatt Henderson, project manager for the structural engineer, Magnusson Klemencic Associates. “Naturally, you’re going to have a very high water table.”
The biggest challenge of the job for the Mortenson/Clark joint venture “was the speed we were putting work in place,” says Jim McLamb, senior vice president for Clark Construction Group and the project director.
“We put in $1.4 billion worth of work in just over 28 months,” he says. And during high tide, “the water wanted to come into the site because we were working 26 ft below sea level. We had 52 dewatering wells.”
In addition to the 18,000-seat arena, the 2-million-sq-ft development (later named Chase Center after the naming rights were purchased) has two 11-story office buildings, retail, 3.2 acres of public plazas and a 925-space subterranean parking structure. The mixed-used development contains five structures atop a shared podium.
With 1,300 deep piles, the foundations for a development with poor ground conditions in a seismic zone would be difficult by itself, but the project also had basements for the Warriors’ practice facility and a loading dock.
Atop the bedrock is a layer of fill, a weak material to build on, dating back to the 1906 earthquake. The top layer was bay mud. The elevation of the bedrock layer, for the arena’s deep foundation system, was highly variable across the site.
“It wasn’t a consistent elevation of rock across the site, it varied significantly from the north to the south,” Henderson says.
To support the arena’s 300,000-cu-yd excavation, Mortenson/Clark developed a perimeter wall shoring system composed of H-pile and cement deep-soil mixing [CDSM] cutoff walls, with 1,700 tiebacks. The shoring would allow construction of the permanent basement walls with a waterproof barrier to prevent seepage from groundwater or the bay itself.
This “boat” solution—basically a bigger version of a smaller structural bathtub within—sealed off water from all the foundations and also eliminated the need for internal temporary bracing during the project, helping to maximize unobstructed workspace.
Once excavation was completed, the team imported cement-treated soil to create a stable working surface for heavy equipment. “We actually mixed the bay mud on site with different types of cement mixtures so that we could drive over it, instead of making driving aisles and filling them in with rock,” says McLamb.
The upper layers of fill and bay mud are extremely weak. Layers of sand below it were subject to liquefaction in an earthquake, resulting in settlement of the supporting soil. “We couldn’t rely [structurally] on that material at all to support the gravity loads of the structure or to resist seismic forces. We needed piles extending down into bedrock with a robust structural slab spanning between pile groups to support the building loads.”
By stabilizing the floor of the site before beginning construction, Mortenson/Clark was able to have shoring/pile-driving contractor Malcolm Drilling perform several drilling tasks at once. The rapid placement helped keep the project on its 31-month schedule.
Another complication was that there were 12 projects, counting Chase Center, under construction in the Mission Bay neighborhood at the time. Adjacent to the Chase site is the University of California San Francisco Medical Hospital’s helipad. Flight paths determined how tall Mortenson/Clark’s tower cranes could be.
“We actually ordered tower cranes out of Italy and France that were strong enough to lift our steel but short enough to stay below the flight path,” McLamb says. “I could stand on the roof and count nine tower cranes on sites directly adjacent to Chase. Counting the seven at our project, two others had a swing radius that could swing across our project.”
For the development, 9,800 workers logged more than 5.3 million work hours. The project had only a 0.58 recordable incident rate. And Chase Center opened on time for its first event, a Metallica concert, on Sept. 6, 2019.










Post a comment to this article
Report Abusive Comment