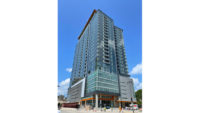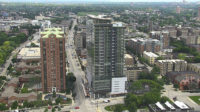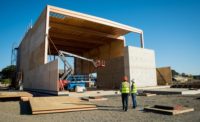While still trailing far behind concrete and steel as the structural material of choice, mass timber frames in the U.S. are on an upswing, in great part because the sustainable material is renewable. There are 445 engineered wood projects completed or under construction, and 534 in design, according to WoodWorks, a nonprofit technical support group promoting the use of wood in nonresidential and multifamily buildings. And the number of new mass-timber buildings in North America will double every two years, predicts the Forest Business Network.
“North America is in the early stages of a mass-timber construction boom, driven by increasing demand and expanded building code acceptance of larger mass-timber structures,” says Robert Malczyk, director of mass timber engineering at Katerra, a supplier and fabricator of cross-laminated timber (CLT). “We’ve seen adoption of mass timber across a range of building types, market sectors and [locations] particularly in academic, institutional and multifamily sectors.”
The U.K. market is more mature. There are some 550 completed mass timber buildings, estimates architect Andrew Waugh. His data is based on a study he conducted in 2018, as well as on subsequent conversations with major suppliers of engineered wood products, such as glue-laminated timber (GLT) and cross-laminated timber. Waugh designed the first mass timber building in the U.K., which was completed in 2003.
Late to the Game
“The U.S. was late to the game, but now momentum has hit our shores,” says Ben Kaiser, founding partner of Kaiser + Path, an owner-architect-general contractor in Portland, Ore., that has been producing mass timber buildings in the area for over 20 years.
Mass timber generally refers to buildings whose primary load-bearing structure is made of solid or engineered wood. The oldest solid-wood product, glue-laminated timber, consists of a number of layers of dimensioned timber bonded with structural adhesive, and is used mostly for columns, beams and trusses. Structural composite lumber, made by layering veneers, strands or flakes with adhesive, is used for rafters, headers, beams, joists, studs, columns and I-joist flanges.
Cross-laminated timber is made from solid-sawn lumber, with adjacent layers cross-oriented and bonded with structural adhesive. It typically is used for load-bearing walls and floor diaphragms with spans of up to 20 ft.
Tall wood buildings have faced regulatory restrictions, as well as a general reluctance to innovate. But change is on the way. The 2021 International Building Code, issued in November,, allows tall wood buildings of certain occupancy types to reach up to 18 stories. Washington, Oregon, Utah and the city of Denver have already adopted the new tall wood provisions, and they will become effective in California next July.
U.S. Suppliers Increase in Number
In the U.S., in response to greater demand for mass timber, there has been an increase in the number of suppliers, especially of CLT. The first two U.S. CLT plants opened in 2012. Currently, there are eight operating and three more in development. Three of these have earned chain-of-custody certifications from the Forest Stewardship Council-U.S.
The estimated annual manufacturing capacity of the 14 mass-timber panel plants operating across the U.S. and Canada at a practical, versus a maximum, capacity is 910,000 cu m, as of late 2019, according to WoodWorks.
Even tall mass timber is no longer as much of an oddity. Arup is the structural engineer for the Haut building, a 73-meter-tall residential tower in Amsterdam. Construction reached the sixth of 21 floors in August. Completion is expected next summer.
Takenaka Corp. is currently building Proud Kanda Surugadai, a 14-story, hybrid concrete and wood-framed condominium in Tokyo. Floors two to 11 will incorporate laminated veneer lumber and reinforced concrete walls, while floors 12 to 14 will use cross-laminated timber. It is expected to be completed next March.
Tallest Mass Timber Building
The tallest mass timber building in the world at present is Mjøstårnet, an 85.4-m tall, mixed-use building in Norway (see longer entry in accompanying slide show). It is expected to be surpassed by Ascent, a 19-story hybrid timber-and-concrete building under construction in Milwaukee. The joint venture general contractor of Catalyst Construction and C.D. Smith expects to start timber framing next May and complete it by the summer of 2022.
Last month the developer First Community Housing selected Lendlease to build the 305,000-sq-ft McEvoy Apartments in San Jose, Calif.—a hybrid structure. Plans for the affordable housing complex call for two, 12-story towers over a concrete podium. As designed, the towers will consist of a mass timber frame with a traditional lateral-load resisting system of either steel or concrete.
“It was determined that mass timber would be the optimal building technology, given its environmentally sustainable benefits of carbon sequestration, biophilic impacts on residents, speed in construction and adaptability of design,” says Russell White, general manager for design build at Lendlease Americas.
Panzica Construction Co. is constructing the mixed-use Intro building in Cleveland. The 515,000-sq-ft building has a hybrid structure, with levels two to nine in timber and the lower levels, the core and the stairwells in concrete. “Mass timber for us really started as [a market] differentiator and then snowballed to become a national case study project for sustainable vertical, transit-oriented urban development,” says Dan Whalen, vice president of Harbor Bay Real Estate Advisors, Intro’s developer. Completion is expected in early 2022.
“Just in the last two years owners have come to us and asked for timber,” reports Waugh. “Before that we had to convince them. With the commercial market we are seeing a real difference. The market is led by investment – money wants to be green.”




















Post a comment to this article
Report Abusive Comment