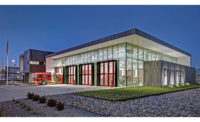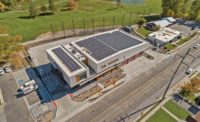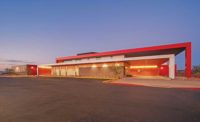Owner: Salt Lake City Corp.
Lead Design Firm: Blalock & Partners
General Contractor: Zwick Construction
Structural Engineer: BHB Structural
Civil Engineer: Anderson Wahlen & Associates
MEP Engineer: Van Boerum & Frank Associates
Electrical Engineer: Spectrum Engineers
Landscape Design: G. Brown Design Inc.
Architectural Consultant: TCA Architects
Subcontractors: Bluestar Steel; BRPI Mechanical; Cutler Electric; Eugene Morgan & Son; Iron Horse Concrete; Mollerup Glass; Southam & Associates; Westwood Mill & Cabinet
Fire Station No. 14 in Salt Lake City was designed to be one of the first net-zero-energy fire stations in the country. The NZE plan required the use of 100% on-site renewable sources, achieved in large part using a geothermal system installed under the firehouse and the placement of a 108-kW photovoltaic array on the roof.
Station 14, along with its crosstown companion, Station No. 3, also completed last year, have become showcases for the city’s net-zero facilities mandate, following the success of its NZE public safety building a few years ago. The city says it wants to collect two years of data before declaring the new stations an NZE success, but substantially lower energy bills during the first year of operation have won over some skeptics.
“I’m on board. I want 10 more of these. The next several stations we build will be very similar,” says Chris Milne, an assistant chief with the SLC fire department. He says the city is spending less [in energy costs] on these stations than ones that are much smaller.
Designed as a 50-year facility, the 17,200-sq-ft Station 14, sited in the industrial northwest quadrant of the city, includes a four-bay apparatus garage, individual dorms for 12 firefighters, a 25-person multipurpose room, an exercise room, a second-floor exterior deck, a day room and a full-service commercial kitchen.
The LEED Gold building uses one of the most efficient solar panels on the market, at 360 watts per panel. It also features a high-performance building envelope that incorporates continuous exterior insulation with R42 roof and R34 wall assemblies, triple-paned glazing assemblies with ceramic frit, and passive shading and ventilation.
However, during early construction, crews had trouble getting the geothermal heating and cooling system to work properly. After initial installation, which involved drilling 38 bore holes more than 300 ft deep, the system was not functioning at full capacity. Tests revealed that the line lacked sufficient pressure on the return side, says Joshua Jackson, project manager for Zwick Construction, the general contractor. “So we had to dig up a couple of sections, isolate them and test them [for pressure]. Ultimately, we had to increase the size of the pump to boost flow,” he says. “The small, complex geothermal field made the tolerances very tight.”
Crews purged air out of the underground pipes and modified the impellers on the central pumps while continuing to test the system. That delayed the project, although crews were able to re-sequence most of it. The upgraded geothermal system became “a robust expense” for the project, says Kevin Blalock, an architect and principal with Blalock & Partners. “But it [the upgrade] was only about a 5% bump to get what they wanted on a 50-year building, so it was kind of a no brainer,” he says.
“It would have been impossible to achieve net zero without that [geothermal] system,” says Sean Fyfe, city architect and project manager.
Another key design element that proved tricky was installation of the öko skin for the exterior cladding. Variations of color and size in the material required the strategic layout of each piece on site through a series of in-situ mockups. “There was lot of trial and error with the öko skin to achieve the perfect fit,” Jackson says. “The design was so integral to [the building’s] function it required intense coordination to make all of it happen as planned.”
The city wanted Station 14 to provide a strong civic presence in a mostly industrial area. That presence was enhanced by the exterior cladding—a high-performance concrete panel skin coupled with zinc panels—with an extensive glass facade and a fully exposed 27-ft-high concrete wall in the apparatus bay. The wall, for aesthetic purposes, was required to have no joints since it’s a prominent visual feature, Jackson says. Those elements work together to make the building a recognizable icon. “But we were trying to create the right balance between making it fit within its context and creating an iconic building,” Blalock says.
To promote the department’s mission of engaging the community, a flexible meeting room was included for small community events. It can be secured for the station’s internal use on a day-to-day basis. The health and comfort of firefighters was of paramount importance, Fyfe says.
Jackson adds: “We always had to keep in mind that we were building a government facility that’s also someone’s home.”











