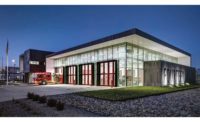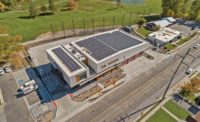Salt Lake City Fire Station No. 14
Salt Lake City
Best Project
Owner: Salt Lake City Corp.
Lead Design Firm: Blalock & Partners
General Contractor: Zwick Construction
Structural Engineer: BHB Structural
Civil Engineer: Anderson Wahlen & Associates
MEP Engineer: Van Boerum & Frank Associates
Electrical Engineer: Spectrum Engineers
Landscape Design: G. Brown Design Inc.
Subcontractors: Bluestar Steel; BRPI Mechanical; Cutler Electric; Eugene Morgan & Son; Iron Horse Concrete; Mollerup Glass; Southam & Associates; Westwood Mill & Cabinet
This state-of-the-art fire station is home to two firefighting companies that serve growing communities in northwest Salt Lake City. The station is a 17,100-sq-ft, two-story, multicompany facility that can accommodate up to 12 firefighters and emergency personnel. In addition to dorms and multi-purpose areas, the station includes a four-bay apparatus garage.
Designed to be among the first net-zero-energy fire stations in the country, the facility employs a geothermal system, a photovoltaic array and a high-performance building envelope, along with recycled and highly durable materials. The discovery of sub-par performance by the newly installed geothermal system led the team to modify the impellers on the central pumps while purging air from the underground piping system.
This fine-tuning enabled the system to meet the heating and cooling needs of the building. Data from the first six months of operation showed the station is producing more energy than it consumes.
To promote the fire department’s mission of engaging the community, the design incorporated large expanses of glass to create a welcoming glow for the neighborhood. The apparatus bay was designed with a fully exposed, 27-ft concrete wall without joints, requiring precision in framing and the pour. It proved to be a prominent and sleek feature of this civic structure.
The health and comfort of personnel was of paramount importance. Communal spaces were designed for socialization and team building, yet also include private spaces for reflection and study.
A flexible-configuration meeting room is available for small community events but also can be secured for use only by station personnel on a day-to-day basis.
The station includes Sauna-Ray units to detoxify firefighters upon their return from emergencies involving hazardous materials.
Additional systems include separation and management of internal contaminates, a resilient back-up power supply tied into the 108-kW-PV array, a structural steel frame that will withstand a major seismic event and durable, easily maintained finishes to limit wear and tear and allow for easier cleaning.
Back to "Annual Awards Competition Attracts the Most Entries in Its History"





Post a comment to this article
Report Abusive Comment