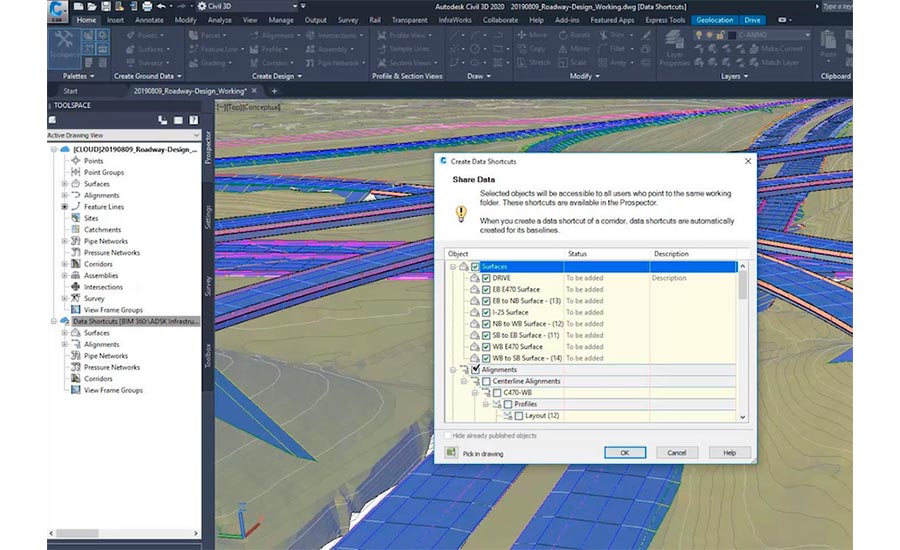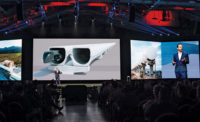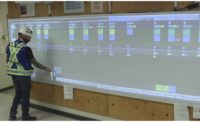Building on its launch last year of Autodesk BIM 360 Design, Autodesk announced Oct. 30 the addition of Civil 3D to the cloud solution platform. Users say the enhanced collaborative abilities with BIM 360 and Revit will streamline design of projects that include both civil and vertical components, such as airports and rail stations.
Collaboration for Civil 3D, now included with a BIM 360 Design subscription, allows subscribers of both to work collaboratively with project partners anytime and from anywhere, regardless of team locations and disciplines, says Theo Agelopoulos, senior director with Autodesk.
Customers can now collaborate using streamlined workflows on a unified platform and also perform their day-to-day data management activities in the same place, he says.
While Collaboration for Civil 3D on the BIM 360 Design platform does not yet offer the same worksharing capabilities as Revit, beta users say the ability to access, iterate, and mark up Civil 3D models in real-time in the cloud constitute a game-changer.
Stacey Morykin, design technology manager for Pennoni, says Autodesk gathered client feedback and brainstorming ideas before developing a beta for clients to test. “We’ve been waiting for this for a really long time,” she says. “We do have some projects that have a vertical infrastructure as well as horizontal. Before, when collaborating on a project, we felt like an outsider. Now we have a chance to be an insider.”
In the past, project partners had to export civil 3D files for Pennoni to import into its drawings. “By the time I hung up phone, there would be another change, so I’m still behind,” says Morykin. “If the architect changes a building footprint or door location, now with this integration we can see it.”
Russ Dalton, AECOM BIM director for the Americas, says the enhanced collaboration can improve production efficiency by 32%. “We work on surveying, preconstruction, predesign, all through turnover and operations. We needed a single data source. When we looked at the total picture of delivering a product that looks the same inside the computer screen and physically, it had to come into play,” he says. Historically, there would be a delay in coordination between architect, mechanical engineering and civil design, he says. “Layouts change all the time. The HVAC and architectural teams are working at a fast clip.”
The development also improves collaboration with other programs, such as ProjectWise from Bentley, he adds. “We’re using Civil 3D on top of ProjectWise and that had never worked well. With the new Civil3D collaboration tool, we can add BIM 360 to the workflow, as BIM360 and ProjectWise do collaborate well.”






Post a comment to this article
Report Abusive Comment