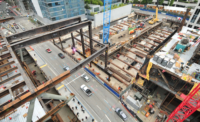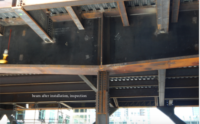After initially stabilizing two problematic built-up plate girders in the Salesforce Transit Center in seismically active San Francisco, workers began installing a more permanent beam-and-tower shoring system to relieve loads on the girders.
Cracks in the bottom flanges of the twin parallel girders surfaced during the last week of September. The nearly $2.3-billion hub opened in early August.
The Transbay Joint Powers Authority (TJPA) closed the building on Sept. 25, soon after a metal ceiling installer noticed a crack in the bottom flange of one of the two 80-ft-long welded tapered girders spanning Fremont Street. Fremont Street, below the affected area, also is closed to traffic.
Mark Zabaneh, TJPA’s executive director, called the brittle fractures “a localized issue,” in a Sept. 26 press release. “Our current analysis shows this is contained within the Fremont Street area,” he said.
TJPA has not said when it expects to to reopen the hub and the street. The cause of the fissures is under investigation. The welds, the materials and more are under scrutiny.
Before the closure, the 1.2-million-sq-ft transit center was functioning as a bus depot, with three levels above grade and a 5.4-acre rooftop public park. The third-floor girder and its adjacent twin support the park directly above and the second-floor bus level—via a hanger—directly below the girder level.
Beyond the Fremont cracks, TJPA reports its investigators, led by the hub’s structural engineer Thornton Tomasetti (TT), found no additional brittle fractures after inspecting two other similar girders that span First Street nearby. The 4.5-block-long hub spans the two city streets, which run north to south.
The transit center, designed by Pelli Clarke Pelli Architects (PCPA), was built by the Webcor/Obayashi Joint Venture. Skanska USA Civil West held the $189.1-million subcontract to furnish the building’s 23,000 tons of structural steel and erect the entire system, including the building’s exotic exoskeleton (ENR 6/29/15 p. 40).
Herrick Steel fabricated the girders in question, using full-penetration welds, according to Dennis Turchon, TJPA’s senior construction manager. Herrick also fabricated the First Street girders.
Six Jacks
The temporary stabilization system consists of a line of six jacks running down the middle of Fremont. The jacks, installed by the end of the day on Oct. 1, are relieving the load on the second floor beams until the tower-and-beam shoring system can be installed.
TJPA has not provided any details on that system. All parties involved, including PCPA, TT, Webcor, Skanksa and Herrick, declined to comment, referring all inquiries to TJPA.
Designated an essential facility, the hub was engineered to be available for immediate occupancy following a so-called 975-year earthquake, according to TT. That is equivalent to a magnitude-8 temblor on the nearby San Andreas fault.
Structural Tube
The 1,425-ft by 171-ft hub, which is 75 ft tall, is essentially a long structural tube. Each internal bay is a moment frame. Longitudinal seismic resistance is provided by the exoskeleton’s inclined tubular columns. The tubes contain more than 300 cast nodes, connected to the frame by shear links along the roof’s edge beam.
The problem girders span east to west in the longitudinal direction of the building, over Fremont Street. Fremont is 50 ft wide, not counting sidewalks. It crosses under the eastern section of the building.
The cracks are near the 8-ft-deep midspan of each girder, where the two flange plates come together.
The more serious tear is in the northern girder. The fracture is 4 in. deep and runs 2.5 ft through the entire 2.5-ft-wide bottom flange. On the other girder, the crack only propagated through half the bottom flange. Level top flanges and tapered bottom flanges are made from 4-in.-thick plates.
There is no cracking identified in any webs, which are also made from 4-in.-thick plates, says TJPA.
Each identical girder consists of two web members that come together at the midspan. On each face of each web, from the top to the bottom flange at the midspan, is a T-in-plan-shaped stiffener.
Directly below the stiffener and the bottom flange is the bolted hanger that supports the bus deck.
Welds in the area at issue are full-penetration welds performed at the fabricator’s shop. No field welds or modifications were done in this area, says Turchon.
The bottom flanges are made of two sections that taper from the ends of the welded girders, forming a gentle V that is lowest at the midspan.
Secondary transverse beams, perpendicular to the girders and spanning in the direction of traffic, frame into each girder. One system of beams spans from perimeter beams on the north side of the building into the more northern girder.
Another set spans from the south side of the building to the more southern girder.
The hub itself was erected in sections, between the cross streets. Crews erected steel from 2015 to early 2016. Sprayed-on fire resistance was applied later.
Because there was no laydown area, the girders were picked in prefabricated 80-ft-long assemblies, directly from trucks, and set on end columns on either side of the street. Many elements of the structure were “dry” fit offsite to ensure there were no fit-up issues and enable installation, says TJPA.
The hub and its rooftop park opened after a decade of design and construction. The transit center is the core of a transit-oriented development district, rezoned for office and residential towers. In the future, the multimodal hub will link to more than 10 transit systems and below-grade high-speed rail.









Post a comment to this article
Report Abusive Comment