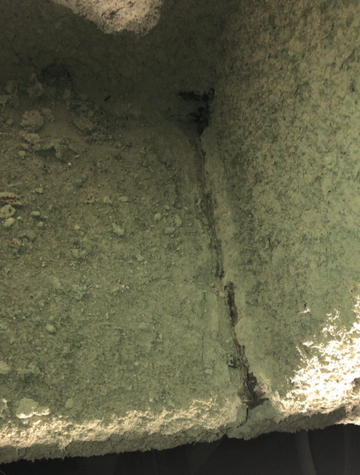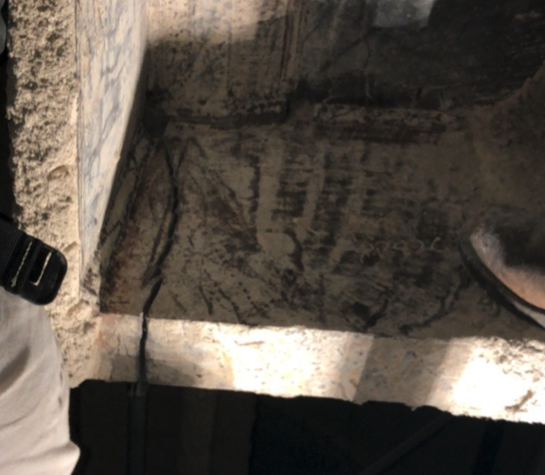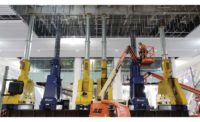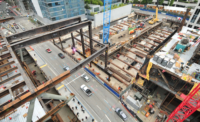The Transbay Joint Powers Authority, after closing its recently dedicated Salesforce Transit Center, is investigating the cause of a cracked built-up plate girder supporting the roof garden of the nearly $2.3-billion transit hub in seismically active San Francisco. Upon inspection, investigators found another fissure in an adjacent girder in the ceiling of the third-level bus deck. Both are located in an area of the building that straddles Fremont Street, which was also closed.
In a statement to the press on Sept. 26, which contains photos of the girder installation after erection and inspection and of the fissure, Mark Zabaneh, the TJPA's executive director, said: "We apologize for this inconvenience to the public and commuters, I would like to assure the public, this is a localized issue within the transit center and there is no impact to any adjacent properties. Additionally, our current analysis shows that this is contained within the Fremont Street area."
On the first girder, the fissure is located on the bottom flange, near the vertical member. Both girders span Fremont Street. TJPA, which has been referring to the members as beams, confirmed they are girders.
Though not offering any details about the shoring or the fix, Zabaneh said the TJPA will conduct additional testing at the location of the second problem girder to determine the extent of the damage. He added that inspections on First Street, where similar designs exist, show no similar issues.
In August, the two-block-long transit hub and its 5.4-acre rooftop public park opened after a decade of design and construction. The 1.2-million-sq-ft hub is the core of a transit-oriented development district, rezoned for office and residential towers.
 |
| A fissure located on flange on the bottom portion of the beam that spans over Fremont Street. Photo: Transbay Joint Powers Authority |
In the future, the three-story transit center, designed by Pelli Clarke Pelli Architects with structural engineer Thornton Tomasetti (TT) and built by the Webcor/Obayashi Joint Venture, will link to more than 10 transit systems and high-speed rail.
Sources are not providing any details about the cracked members, except to say the average depth is 6.5 ft, but the girder in the photos released by the TJPA is about 8 ft deep. The photos also suggest they are welded tapered plate girders.
Questions remain unanswered, beyond the shoring plan and the fix. What is the load hanging from the girders? Is this a welding stress problem? What are the spans? How did this happen? What is the likelihood of other fissures developing over time?
TT is also involved in the investigation, but is referring all inquiries to TJPA, as are other members of the design and construction team.
Webcor issued the following statement: “We are pleased to be part of the team that TJPA has asked to investigate what led to the crack in the steel beam. We are just beginning work and do not have any information about the cause or causes of the issue at this time.”
Turner Construction Co. performed construction management oversight and quality assurance. General contractors Skanska USA Civil West, Balfour Beatty Infrastructure and Shimmick Construction held major subcontracts.
Below grade, the concourse and train platforms will serve future rail connections. Two levels of public space, retail and offices occupy both ends of the building, with a double-height grand hall in the middle. Above that, a bus deck connects to nearby streets and the San Francisco-Oakland Bay Bridge via ramps and bridges.
The building, which stretches 4.5 blocks, is 1,425 ft x 171 ft and 75 ft tall. Both the bus deck and green roof extend beyond the ground-level footprint by about 23 ft.
Essential Facility
Designated an essential facility by the city, the hub was engineered to be available for immediate occupancy after a 975-year earthquake, said Bruce Gibbons, a TT managing principal, in "Transportation Hub Will Be a Safe Haven", posted on ENR.com on 6/29/15. That is equivalent to a magnitude-8 temblor on the nearby San Andreas fault.
The hub is essentially a long structural tube, which limited options for either interior bracing or shear walls. Instead, each internal bay is a steel moment frame. Longitudinal seismic resistance is provided by inclined tubular columns in the 4.5-block-long exoskeleton with more than 300 cast nodes, connected by shear links at the roof edge beam.
 |
| Photo: Nadine M. Post for ENR |
The project, which includes federal funding, was required to adhere to the "Buy America" stipulation for permanent elements. But much of the structural steel, including the moment frame's 120-ft-long, 125-ton transfer girders, were too large for U.S. rolled-steel fabricators. As a result, four fabricators built up the shapes from layers of plate steel up to 5.5 in. thick.
"When you are dealing with such big, heavy members, you generate a tremendous amount of heat in welding operations," said Ryan Clayton, a vice president of Skanska USA Civil West, in 2015.
Skanska held the $189.1-million subcontract to furnish 23,000 tons of structural steel—apart from the nodes—and erect the entire structural system.
Clayton was not available for comment about the fissures, but in 2015, he added:
 |
| Another fissure located on a bottom portion of a beam flange. Photo: Transbay Joint Powers Authority |
"Having to control all those weld distortions to deliver product that is within specified tolerances is a challenge."
The building's 4.5-block-long exoskeleton was originally was designed with three-dimensional basket-shaped columns. They were value-engineered into inclined tubular columns that bifurcate from a single point at grade and again at the bus deck. More than 300 nodes link steel members at each bifurcation and at the roof deck's spandrel beam.
Eccentrically Braced Frame
The mechanism works as an eccentrically braced frame (EBF), though the link occurs only at the roof, Gibbons said. "As the ground moves and the inertia of the building kicks in and it starts swaying, movement—even at the bus deck—will induce sheer deformations in the links," he added.
During the required PBSD peer review, the question arose about whether the system was a true EBF. In response, TT tested full-size specimens to confirm the required ductility, even though the code doesn't require testing. The tests bore out TT's predictions.
Skanska first erected steel columns and transfer girders for the concourse level. Next, crews assembled the interior ground-floor framing, including the moment frame. Once the assembly reached the bus deck level, Skanska bounced back and forth between erecting the inclined exoskeleton columns and the rest of the structure.
The issue at the transit hub surfaced a couple of weeks after news of a cracked window at the neighboring Millennium Tower. The 58-story condominium tower has sunk 18 in. and tilted 2 in. since it opened in 2009. An engineer's report on that problem is expected any day.
Editor's note:This article was updated on Sept. 27 to reflect the latest information available.







Post a comment to this article
Report Abusive Comment