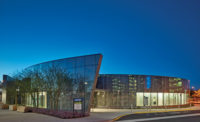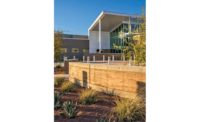Kaiser Permanente Market Street Medical Office Building
Ventura, Calif.
Best Project
Owner: Kaiser Permanente
Lead Design Firm: Taylor Design
General Contractor: McCarthy Building Cos.
Civil Engineer: KPFF
Structural Engineer: John A. Martin & Associates
MEP Engineers: Glumac (mechanical and plumbing); dpb engineers (electrical)
Graphics/Signage: SKA Design
When building Kaiser Permanente’s 57,000-sq-ft medical office building, the project team overcame an accelerated schedule and poor soil conditions to construct the three-level structure and community center.
The building provides easy access to a variety of specialty care services, including a lab, pharmacy and urgent care. Set on 7.5 acres next to the U.S. 101 freeway, the project is expected to achieve LEED Silver with the intent of reaching LEED Gold and net-zero energy goals upon completion of a future two-story addition and expansion.
The project celebrates the region’s agricultural history and beach locale with patterns of fruit baskets and ocean waves throughout the building’s interior. The exterior skin is comprised of glass, stucco, painted plaster and coral-colored panels. Cutting across the panels to form geometric patterns, white recessed metal channels mimic rays of sunlight. At night, the channels are illuminated with indirect lighting producing a similar effect.
The project team overcame an interesting challenge when dealing with the site’s liquefiable expansive soil conditions. If not mitigated, these conditions would have resulted in an unacceptable amount of settlement for the building and the hardscape around the building, said Gary Simmons, project director for Taylor Design. “The solution that was proposed by Advanced Geosolutions was to support the buildings on shallow pad footings with grade beams in two perpendicular directions supported on deep soil-cement mix columns (DSM). The purpose of DSM is to limit the total and differential static and seismic settlement.”
To allow ample time for addressing the poor soil conditions, the team began construction early, conducting site grading and soil preparation while city building approvals were obtained. Completing site make-ready work simultaneously with permitting allowed construction of the utility infrastructure and building foundation to commence immediately after the permits were attained.
Back to "ENR California Best Projects 2018: Region's Best Work Shines With Creativity"




