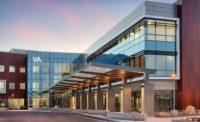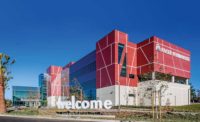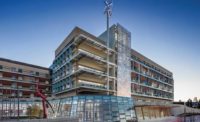Fort Yuma Health Care Center
Winterhaven, Calif.
Best Project
Owner: Dept. of Health & Human Services, Indian Health Service
Lead Design Firm/Structural Engineer: Dekker/Perich/Sabatini
General Contractor: Pilkington Commercial Co.
Civil/MEP Engineer: NV5
Built to provide clinical and social services to two Native American tribes, the new health center honors local heritage while incorporating architectural themes of the surrounding desert.
“The design team responded well to the context and desert environment in the architecture and landscape,” wrote the judges.
The project team recognized that the Winterhaven climate allows for the waiting, gathering and therapeutic and administrative functions to take place outside in courtyards and protected outdoor space. While shading is crucial, these spaces encourage sustainable landscape design and reflect the character of the nearby Colorado River Valley.
“This building was all about shade and providing the ability for those Native Americans who are used to being outdoors to be able to wait outdoors, so the whole aesthetic is driven by the shading that you see,” says Bill Sabatini, design principal with Dekker/Perich/Sabatini. “We were inspired by an old photograph that we found of an indigenous structure that was literally built of sticks tied together to provide shade.”
Aiming for LEED Gold, the project site was designed to maximize the quantity and quality of stormwater, with all storm flows retained on site. Other sustainable highlights include photovoltaic panels that supply 2.5% of the building’s energy and are visible to the public and part of the building’s architectural expression. In addition, landscape irrigation uses reclaimed blow-down water from HVAC equipment.
To increase daylighting and shield from heat gain, the facility is “tuned” to the sun. The courtyard opens to the east, while there are minimal openings on the west. Glazing faces north wherever possible, and windows are inset in deep double walls for shading. Daylight is brought into core spaces by a series of elevated clerestory windows. The clerestories provide a high-volume space that creates a dynamic work environment and eliminates dark areas by welcoming northeastern light. The design also reflects input from the local Quechan and Cocopah tribes. The building’s use of the concept of the courtyard as a river is a common thread for both tribes.
Back to "ENR California Best Projects 2018: Region's Best Work Shines With Creativity"





Post a comment to this article
Report Abusive Comment