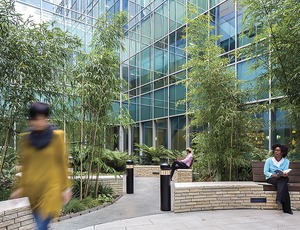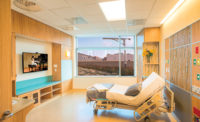Best Health Care Project: Kaiser Permanente Oakland Hospital Replacement Project, Oakland


One of the challenges of rebuilding and expanding the flagship campus for Kaiser Permanente was keeping hospital operations going. "The tight urban site was challenging, and the team overcame technical hurdles while keeping the existing hospital running," says one Best Projects judge.
This multibuilding campus consists of a 13-story replacement hospital, a two-story central utility plant and a five-floor specialty medical office building. Contractors also built a 1,219-space parking garage. Work included multiple infrastructure upgrades.
Crews installed and commissioned more than 4,500 pieces of equipment across 114 subsystems. Early building information model coordination allowed for prefabrication of many components.
The hospital contains the first intraoperative MRI facility in California. The project team generated a database of equipment, and during construction, facilities managers tagged each piece based on bar codes generated from the data.
Construction was aided by the early involvement of prime subcontractors in a design-assist capacity, the integration of three scheduling methods and the use of technology such as 3D laser scanning and augmented virtual reality.
All team members used iPads and Web-based software for inspections and to track outstanding issues and the project's completion. Data was managed via a real-time centralized information platform that provided all members of the project team with model/change management, streamlined and integrated workflows and an electronic plan room.
A thorough verification process and a dedicated quality control staff led to an inspection success rate of 94% on subcontractor work.
During field testing, the maker of four 2,500-kW emergency generators released an operator warning. Faulty piston pin snap rings were suspected. Sending the generators back to the maker was not an option. Instead, crews disassembled the units and removed, rebuilt and field-tested each piston assembly—in just five weeks.
Commissioning captured extensive information for Kaiser Permanente's facilities management and maintenance programs after the hand over.
Key Players
Contractor McCarthy Building Cos.
Owner Kaiser Permanente, Kaiser Foundation Health Plan Inc.
Lead Design Firm NBBJ
Structural Engineer Degenkolb Engineers
Civil Engineer BKF Engineers
MEP Engineer Ted Jacob Engineering Group Inc.; Silverman and Light



Post a comment to this article
Report Abusive Comment