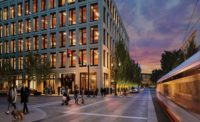Salesforce Tower
San Francisco
Best Project
Owners Boston Properties Inc. and Hines
Design Architect Pelli Clarke Pelli Architects
General Contractor Clark Construction Group and Hathaway Dinwiddie Construction Co. JV
Engineers Magnusson Klemencic Associates (structural), BKF Engineers (civil) and WSP Group (MEP)
Architect of Record Kendall Heaton Associates
Consultants Morrison Hershfield, Arup, Environmental Building Solutions and Peter Walker & Partners
Tenants began moving into San Francisco’s tallest building—and the tallest office building west of Chicago—in January, 10 years after the project’s onset. But for the architect, the 1,070-ft-tall obelisk called Salesforce Tower wasn’t truly done until August, when its public park-topped companion—the four-block-long Salesforce Transit Center—opened.
The tower, a speculative development, is a public gateway to the 5.4-acre green roof via a pedestrian bridge, elevators and a plaza gondola. “The buildings were designed together to form a powerful new urban center for the city,” says Fred Clarke, senior design principal of Pelli Clarke Pelli, design architect for the skyscraper and the four-story landscraper.
But thanks to their proximity, construction had to be coordinated. Access and staging areas were limited. And the buildings even share an excavation shoring wall.
Problems with settlement of a neighboring high-rise had focused attention on foundations in the area, which has poor soil. Salesforce Tower’s 42 load-bearing elements, socketed into rock, were, at lengths up to 310 ft, the city’s deepest.
To pass an arduous zoning, approvals and permitting process, team members and suppliers from the U.S., Germany, India and the Philippines flew into San Francisco for biweekly project meetings. The gatherings went on for nearly two years.
The high-rise, engineered using performance-based seismic design, passed a rigorous six-month peer review (ENR 9/18/17 p. 24). It is the city’s most ambitious PBSD.
On the mechanical side, air quality is boosted by a system that has intake louvers at each floor to bring in 100% fresh air.
Salesforce Tower, a marker on the skyline to locate the transit center, also stands as a supertall survivor of the Great Recession, thanks to the determination of its developer.






